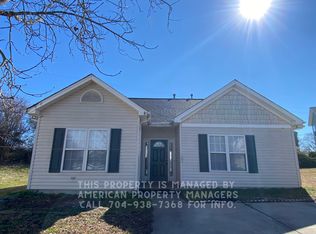Closed
$295,000
811 Sir Raleigh Dr, Concord, NC 28025
3beds
1,512sqft
Single Family Residence
Built in 2000
0.17 Acres Lot
$305,400 Zestimate®
$195/sqft
$1,700 Estimated rent
Home value
$305,400
$290,000 - $321,000
$1,700/mo
Zestimate® history
Loading...
Owner options
Explore your selling options
What's special
This 2-story, 3-bedroom, 2.5-bath home with a sunroom offers a unique blend of modern living and natural beauty, making it an ideal choice for those who appreciate both indoor and outdoor serenity. As you step inside, the open-concept design seamlessly connects the living room, dining area, and kitchen, creating an inviting space for gatherings and daily living. The living room is the heart of this home, featuring a cozy gas fireplace that's perfect for creating a warm and inviting atmosphere on chilly evenings. Upstairs, you'll find three generously sized bedrooms, each with its own unique charm. The primary bedroom suite is a true retreat with a spacious walk-in closet and an en-suite bathroom featuring a double vanity, a soaking tub, and a separate shower. The two additional bedrooms share a well-appointed full bathroom with a bathtub and shower combination. Don't miss out on the opportunity to make this exceptional house your forever home!
Zillow last checked: 8 hours ago
Listing updated: December 22, 2023 at 05:19pm
Listing Provided by:
Charmaine Steele csteele.prime1@gmail.com,
Prime 1 LIR LLC
Bought with:
Demetis Chatman
EXP Realty LLC Ballantyne
Source: Canopy MLS as distributed by MLS GRID,MLS#: 4074699
Facts & features
Interior
Bedrooms & bathrooms
- Bedrooms: 3
- Bathrooms: 3
- Full bathrooms: 2
- 1/2 bathrooms: 1
Primary bedroom
- Level: Upper
Primary bedroom
- Level: Upper
Bedroom s
- Level: Upper
Bedroom s
- Level: Upper
Bedroom s
- Level: Upper
Bedroom s
- Level: Upper
Bathroom half
- Level: Main
Bathroom full
- Level: Upper
Bathroom half
- Level: Main
Bathroom full
- Level: Upper
Bathroom full
- Level: Upper
Dining room
- Level: Main
Dining room
- Level: Main
Kitchen
- Level: Main
Kitchen
- Level: Main
Living room
- Level: Main
Living room
- Level: Main
Sunroom
- Level: Main
Sunroom
- Level: Main
Heating
- Natural Gas
Cooling
- Ceiling Fan(s), Central Air
Appliances
- Included: Dishwasher, Disposal, Electric Oven
- Laundry: Upper Level
Features
- Flooring: Laminate, Vinyl
- Has basement: No
- Fireplace features: Living Room
Interior area
- Total structure area: 1,512
- Total interior livable area: 1,512 sqft
- Finished area above ground: 1,512
- Finished area below ground: 0
Property
Parking
- Total spaces: 1
- Parking features: Driveway, Garage on Main Level
- Garage spaces: 1
- Has uncovered spaces: Yes
Features
- Levels: Two
- Stories: 2
Lot
- Size: 0.17 Acres
Details
- Parcel number: 55381963820000
- Zoning: MDR
- Special conditions: Standard
Construction
Type & style
- Home type: SingleFamily
- Property subtype: Single Family Residence
Materials
- Vinyl
- Foundation: Crawl Space
- Roof: Composition
Condition
- New construction: No
- Year built: 2000
Utilities & green energy
- Sewer: Public Sewer
- Water: City
Community & neighborhood
Location
- Region: Concord
- Subdivision: Colonial Hills
HOA & financial
HOA
- Has HOA: Yes
- HOA fee: $66 semi-annually
- Association name: Superior Association Management
- Association phone: 704-875-7299
Other
Other facts
- Listing terms: Cash,Conventional,FHA,VA Loan
- Road surface type: Concrete, Paved
Price history
| Date | Event | Price |
|---|---|---|
| 12/21/2023 | Sold | $295,000$195/sqft |
Source: | ||
| 11/16/2023 | Price change | $295,000-1%$195/sqft |
Source: | ||
| 11/3/2023 | Price change | $298,000-2.3%$197/sqft |
Source: | ||
| 10/22/2023 | Price change | $305,000-1.6%$202/sqft |
Source: | ||
| 10/11/2023 | Price change | $310,000-1.6%$205/sqft |
Source: | ||
Public tax history
| Year | Property taxes | Tax assessment |
|---|---|---|
| 2024 | $2,019 +35.9% | $294,310 +68.4% |
| 2023 | $1,485 +2.4% | $174,760 |
| 2022 | $1,451 +1.8% | $174,760 |
Find assessor info on the county website
Neighborhood: 28025
Nearby schools
GreatSchools rating
- 5/10Rocky River ElementaryGrades: PK-5Distance: 1.9 mi
- 4/10C. C. Griffin Middle SchoolGrades: 6-8Distance: 3.6 mi
- 4/10Central Cabarrus HighGrades: 9-12Distance: 0.8 mi
Get a cash offer in 3 minutes
Find out how much your home could sell for in as little as 3 minutes with a no-obligation cash offer.
Estimated market value
$305,400
Get a cash offer in 3 minutes
Find out how much your home could sell for in as little as 3 minutes with a no-obligation cash offer.
Estimated market value
$305,400
