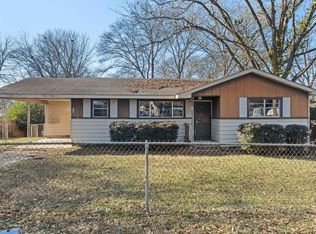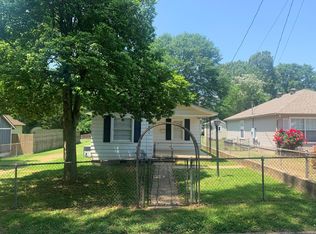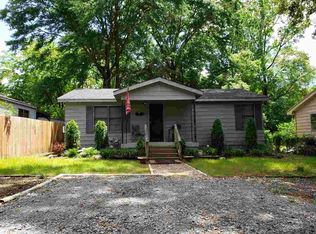Take a look at price, square footage, out buildings, 20x60 shop, yes 20x60 shop with electricity!! Home features good size kitchen, bonus room on the back of home, seller has moved out of state, no utilities on, home sold "as is" seller to make no repairs cosmetic or otherwise. small basement area access in hot water tank room-access door in the floor. No seller property disclosure, set up all showings with CSS. This home just around the corner from city's new Riverside Park and sports complex!!
This property is off market, which means it's not currently listed for sale or rent on Zillow. This may be different from what's available on other websites or public sources.



