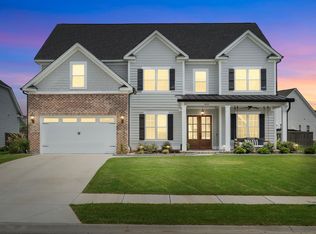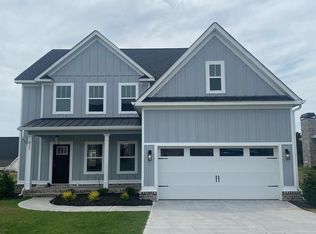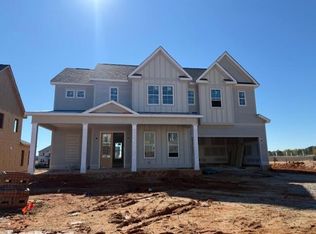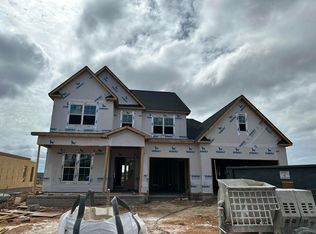Sold for $549,900 on 10/20/23
$549,900
811 SPARROW POINT Avenue, Evans, GA 30809
5beds
3,209sqft
Single Family Residence
Built in 2022
0.25 Acres Lot
$560,800 Zestimate®
$171/sqft
$3,331 Estimated rent
Home value
$560,800
$533,000 - $589,000
$3,331/mo
Zestimate® history
Loading...
Owner options
Explore your selling options
What's special
5% assumable VA loan in Highland Lakes Community! This 5 bed/4 bath home starts off with an inviting front porch, perfect for a swing or sitting area. Immediately upon entering the home, you are greeted with a large foyer with a gorgeous staircase leading to the second floor. To the right is the dining room fitted with judges paneling, providing the perfect amount of class. Next is the kitchen and living area. The area is an open concept with a large living area featuring a gorgeous shiplap fireplace. The eat-in-kitchen offers plenty of space to prepare meals, with a large island in the center of the room. The gas range and oven will be sure to have you feeling like a chef while preparing your meals. The master bedroom is also featured on the first floor, with a gorgeous tray ceiling and accent lighting. The master bath boast a large garden tub as well as a glass paned shower, connected to a huge walk in closet. The backyard offers a covered patio as well as power and cable outlets for an outdoor television. You will also find the large backyard perfect for any outdoor activity or gathering.
Zillow last checked: 8 hours ago
Listing updated: December 29, 2024 at 01:23am
Listed by:
Greg Oldham 706-877-4000,
Meybohm Real Estate - Evans
Bought with:
Greg Oldham, 250081
Meybohm Real Estate - Evans
Source: Hive MLS,MLS#: 518532
Facts & features
Interior
Bedrooms & bathrooms
- Bedrooms: 5
- Bathrooms: 4
- Full bathrooms: 4
Primary bedroom
- Level: Main
- Dimensions: 12 x 21
Bedroom 2
- Level: Main
- Dimensions: 12 x 12
Bedroom 3
- Level: Upper
- Dimensions: 11 x 12
Bedroom 4
- Level: Upper
- Dimensions: 12 x 15
Bedroom 5
- Level: Upper
- Dimensions: 19 x 12
Breakfast room
- Level: Main
- Dimensions: 10 x 7
Dining room
- Level: Main
- Dimensions: 16 x 11
Other
- Level: Main
- Dimensions: 13 x 10
Family room
- Level: Main
- Dimensions: 18 x 19
Kitchen
- Level: Main
- Dimensions: 11 x 18
Laundry
- Level: Main
- Dimensions: 6 x 8
Recreation room
- Level: Upper
- Dimensions: 23 x 16
Heating
- Heat Pump, Multiple Systems, Natural Gas
Cooling
- Ceiling Fan(s), Central Air, Heat Pump, Multi Units
Appliances
- Included: Built-In Microwave, Gas Range
Features
- Cable Available, Kitchen Island, Pantry, Walk-In Closet(s), Wall Tile
- Flooring: Carpet, Ceramic Tile, Hardwood
- Attic: Partially Finished,Pull Down Stairs
- Number of fireplaces: 1
- Fireplace features: Masonry, Great Room
Interior area
- Total structure area: 3,209
- Total interior livable area: 3,209 sqft
Property
Parking
- Total spaces: 2
- Parking features: Attached, Concrete, Garage
- Garage spaces: 2
Features
- Levels: Two
- Patio & porch: Front Porch, Rear Porch
- Exterior features: Insulated Doors, Insulated Windows
Lot
- Size: 0.25 Acres
- Dimensions: 0.2497 Acres
- Features: Landscaped, Sprinklers In Front, Sprinklers In Rear
Details
- Parcel number: 060 1939
Construction
Type & style
- Home type: SingleFamily
- Property subtype: Single Family Residence
Materials
- Brick, HardiPlank Type
- Foundation: Slab
- Roof: Composition
Condition
- New construction: No
- Year built: 2022
Utilities & green energy
- Sewer: Public Sewer
- Water: Public
Community & neighborhood
Community
- Community features: Pool, Sidewalks
Location
- Region: Evans
- Subdivision: Highland Lakes
HOA & financial
HOA
- Has HOA: Yes
- HOA fee: $650 monthly
Other
Other facts
- Listing agreement: Exclusive Right To Sell
- Listing terms: VA Loan,Cash,Conventional
Price history
| Date | Event | Price |
|---|---|---|
| 10/20/2023 | Sold | $549,900$171/sqft |
Source: | ||
| 9/19/2023 | Pending sale | $549,900$171/sqft |
Source: | ||
| 7/27/2023 | Listed for sale | $549,900+2.4%$171/sqft |
Source: | ||
| 8/22/2022 | Sold | $537,000$167/sqft |
Source: | ||
| 4/17/2022 | Pending sale | $537,000$167/sqft |
Source: | ||
Public tax history
Tax history is unavailable.
Neighborhood: 30809
Nearby schools
GreatSchools rating
- 8/10Parkway Elementary SchoolGrades: PK-5Distance: 0.7 mi
- 7/10Greenbrier Middle SchoolGrades: 6-8Distance: 3.2 mi
- 9/10Greenbrier High SchoolGrades: 9-12Distance: 3.2 mi
Schools provided by the listing agent
- Elementary: Parkway
- Middle: Greenbrier
- High: Greenbrier
Source: Hive MLS. This data may not be complete. We recommend contacting the local school district to confirm school assignments for this home.

Get pre-qualified for a loan
At Zillow Home Loans, we can pre-qualify you in as little as 5 minutes with no impact to your credit score.An equal housing lender. NMLS #10287.
Sell for more on Zillow
Get a free Zillow Showcase℠ listing and you could sell for .
$560,800
2% more+ $11,216
With Zillow Showcase(estimated)
$572,016


