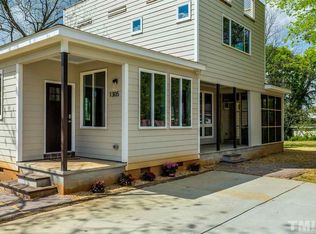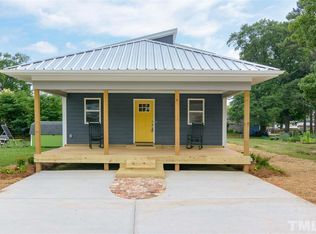Available now - BRAND NEW Townhouse 3 BED / 2.5BATH + 1 Car Garage, Wilson floor plan at Townes at Oak by Ashton Woods. Address: 811 Starridge Dr, Raleigh, Nc-27610. Wake County schools and near to Raleigh downtown and I440. 1st floor includes powder rm, kitchen, walk-in pantry, dining rm, family rm & rear patio. Kitchen has quartz ctops, tile backsplash, SS gas range, microwave and dishwasher. 2nd floor includes master suite w/ walk-in shower, double bowl vanity & sep. water closet. Also on the 2nd floor are 2 secondary bedrooms, hall bath & loft. CALL THE OWNER FOR SHOWING Application/Process: Either Online Application using Zillow or contact owner for application process link Employment verification, Credit check and BG check required. References from old places. Security Deposit: $2000 Lease terms: Minimum 12months No smoking, small pets allowed with a non-refundable deposit. Tenant will provide the rental insurance, pay the utility bills. 8 min/3.3 mile Drive to Raleigh Downtown
This property is off market, which means it's not currently listed for sale or rent on Zillow. This may be different from what's available on other websites or public sources.

