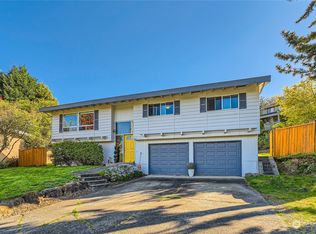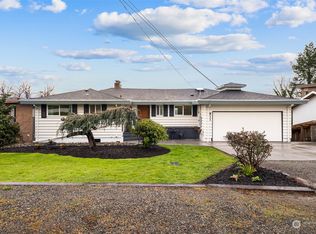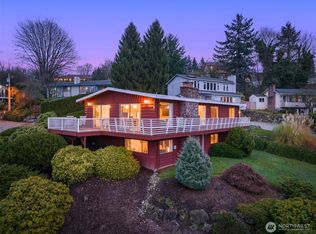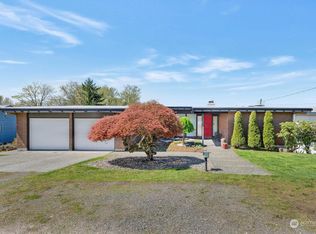Sold
Listed by:
Phillip T. Rodocker,
John L. Scott, Inc
Bought with: John L. Scott, Inc.
$795,000
811 Stetson Avenue, Kent, WA 98031
4beds
2,970sqft
Single Family Residence
Built in 1977
7,000.09 Square Feet Lot
$770,700 Zestimate®
$268/sqft
$3,961 Estimated rent
Home value
$770,700
$709,000 - $840,000
$3,961/mo
Zestimate® history
Loading...
Owner options
Explore your selling options
What's special
Welcome home to this gorgeous mid-century modern home with breathtaking views. Step past your chic entry way to true great room. Open concept living on main level that boasts soaring ceilings, refreshed kitchen and living space with cozy fireplace. Immense natural light throughout with oversized windows, showcasing the unbeatable views - enjoy from your serene balcony. Downstairs equipped with full kitchen and private access point, endless opportunity with this versatile space. Covered deck with added outdoor workspace. Situated on street with added privacy. Incredible location! Minutes from Kent Station shopping / dining, Sound Transit Station, ShoWare Center, school and more. Easy access to 167.
Zillow last checked: 8 hours ago
Listing updated: August 05, 2024 at 06:37am
Listed by:
Phillip T. Rodocker,
John L. Scott, Inc
Bought with:
Eli Nicholson
John L. Scott, Inc.
Source: NWMLS,MLS#: 2257900
Facts & features
Interior
Bedrooms & bathrooms
- Bedrooms: 4
- Bathrooms: 3
- Full bathrooms: 2
- 3/4 bathrooms: 1
- Main level bathrooms: 2
- Main level bedrooms: 2
Primary bedroom
- Level: Main
Bedroom
- Level: Lower
Bedroom
- Level: Main
Bedroom
- Level: Lower
Bathroom full
- Level: Lower
Bathroom three quarter
- Level: Main
Bathroom full
- Level: Main
Dining room
- Level: Main
Entry hall
- Level: Main
Family room
- Level: Lower
Kitchen with eating space
- Level: Lower
Kitchen with eating space
- Level: Main
Living room
- Level: Main
Utility room
- Level: Main
Utility room
- Level: Lower
Heating
- Forced Air
Cooling
- None
Appliances
- Included: Dishwashers_, Dryer(s), GarbageDisposal_, Microwaves_, Refrigerators_, StovesRanges_, Washer(s), Dishwasher(s), Garbage Disposal, Microwave(s), Refrigerator(s), Stove(s)/Range(s)
Features
- Bath Off Primary, Ceiling Fan(s), Dining Room
- Flooring: Ceramic Tile, Engineered Hardwood, Carpet
- Windows: Double Pane/Storm Window
- Basement: Daylight,Finished
- Has fireplace: No
Interior area
- Total structure area: 2,970
- Total interior livable area: 2,970 sqft
Property
Parking
- Total spaces: 2
- Parking features: Attached Garage
- Attached garage spaces: 2
Features
- Levels: One
- Stories: 1
- Entry location: Main
- Patio & porch: Ceramic Tile, Wall to Wall Carpet, Second Kitchen, Bath Off Primary, Ceiling Fan(s), Double Pane/Storm Window, Dining Room, Vaulted Ceiling(s)
- Has view: Yes
- View description: City, Mountain(s), Territorial
Lot
- Size: 7,000 sqft
- Features: Dead End Street, Paved, Sidewalk, Deck, Fenced-Fully, Patio
- Topography: Level
Details
- Parcel number: 8856500160
- Zoning description: SR-6,Jurisdiction: City
- Special conditions: Standard
Construction
Type & style
- Home type: SingleFamily
- Architectural style: Northwest Contemporary
- Property subtype: Single Family Residence
Materials
- Wood Siding, Wood Products
- Foundation: Poured Concrete
- Roof: Composition
Condition
- Year built: 1977
- Major remodel year: 1977
Utilities & green energy
- Electric: Company: PSE
- Sewer: Sewer Connected
- Water: Public
Community & neighborhood
Location
- Region: Kent
- Subdivision: Kent
Other
Other facts
- Listing terms: Cash Out,Conventional,FHA,VA Loan
- Cumulative days on market: 307 days
Price history
| Date | Event | Price |
|---|---|---|
| 8/2/2024 | Sold | $795,000$268/sqft |
Source: | ||
| 7/12/2024 | Pending sale | $795,000$268/sqft |
Source: | ||
| 6/27/2024 | Listed for sale | $795,000+99.5%$268/sqft |
Source: | ||
| 10/26/2006 | Sold | $398,500$134/sqft |
Source: | ||
Public tax history
| Year | Property taxes | Tax assessment |
|---|---|---|
| 2024 | $6,419 +7.4% | $622,000 +12.3% |
| 2023 | $5,978 -13.2% | $554,000 -15% |
| 2022 | $6,887 +9.7% | $652,000 +25.4% |
Find assessor info on the county website
Neighborhood: 98031
Nearby schools
GreatSchools rating
- 2/10East Hill Elementary SchoolGrades: PK-6Distance: 0.7 mi
- 1/10Mill Creek Middle SchoolGrades: 7-8Distance: 0.5 mi
- 3/10Kent-Meridian High SchoolGrades: 9-12Distance: 1.2 mi

Get pre-qualified for a loan
At Zillow Home Loans, we can pre-qualify you in as little as 5 minutes with no impact to your credit score.An equal housing lender. NMLS #10287.
Sell for more on Zillow
Get a free Zillow Showcase℠ listing and you could sell for .
$770,700
2% more+ $15,414
With Zillow Showcase(estimated)
$786,114


