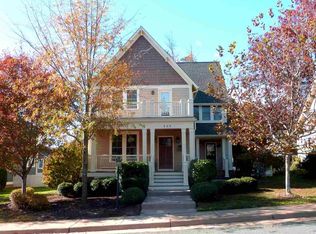Closed
$980,000
811 Village Rd, Charlottesville, VA 22903
4beds
3,850sqft
Single Family Residence
Built in 2006
0.28 Acres Lot
$1,034,900 Zestimate®
$255/sqft
$3,832 Estimated rent
Home value
$1,034,900
$880,000 - $1.21M
$3,832/mo
Zestimate® history
Loading...
Owner options
Explore your selling options
What's special
Formerly a model home, this beautifully upgraded residence offers a incredible floor plan in a prime location near Downtown Charlottesville & UVA Medical Center. Gleaming hardwood floors flow throughout the main level, which features generous living spaces, including a formal living room or office, a light filled family room with gas fireplace & custom built-ins, a formal dining room with high wainscoting, a bright mudroom with built-ins, & a large chefs kitchen with a breakfast area, butler’s pantry, & walk-in pantry. Upstairs, the massive primary suite boasts two walk-in closets and a large ensuite bath. Two additional bedrooms (both with walk-in closets), a full bath, a laundry room, & 2 double-door linen closets complete the second floor. The 3rd floor bonus space offers a stunning vaulted ceiling with tons of natural light, another large walk-in closet, & a 3rd full bath—perfect as a 4th bedroom or rec room. Outside you will find an inviting covered front porch, a cozy covered back porch, a luscious fenced backyard & patio. Thoughtfully designed with ample storage and comfort in mind, this home is a rare find within 5 minutes of UVA and close to everything Central Va has to offer!
Zillow last checked: 8 hours ago
Listing updated: April 28, 2025 at 09:59am
Listed by:
MARY KATHERINE KING 434-981-5068,
LONG & FOSTER - CHARLOTTESVILLE
Bought with:
CHARLOTTE DAMMANN, 0225111406
MCLEAN FAULCONER INC., REALTOR
Source: CAAR,MLS#: 661235 Originating MLS: Charlottesville Area Association of Realtors
Originating MLS: Charlottesville Area Association of Realtors
Facts & features
Interior
Bedrooms & bathrooms
- Bedrooms: 4
- Bathrooms: 4
- Full bathrooms: 3
- 1/2 bathrooms: 1
- Main level bathrooms: 1
Primary bedroom
- Level: Second
Bedroom
- Level: Second
Bedroom
- Level: Second
Primary bathroom
- Level: Second
Bathroom
- Level: Second
Bathroom
- Level: Third
Other
- Features: Butler's Pantry
- Level: First
Bonus room
- Level: Third
Breakfast room nook
- Level: First
Family room
- Level: First
Foyer
- Level: First
Half bath
- Level: First
Kitchen
- Level: First
Laundry
- Level: Second
Living room
- Level: First
Mud room
- Level: First
Heating
- Heat Pump
Cooling
- Central Air, Heat Pump
Appliances
- Included: Dishwasher, Disposal, Gas Range, Microwave, Refrigerator, Dryer, Washer
- Laundry: Sink
Features
- Double Vanity, Jetted Tub, Walk-In Closet(s), Butler's Pantry, Entrance Foyer, Mud Room, Recessed Lighting, Vaulted Ceiling(s)
- Flooring: Carpet, Ceramic Tile, Hardwood
- Windows: Double Pane Windows, Insulated Windows, Low-Emissivity Windows, Screens, Tilt-In Windows
- Basement: Crawl Space
- Number of fireplaces: 1
- Fireplace features: One, Gas
Interior area
- Total structure area: 4,290
- Total interior livable area: 3,850 sqft
- Finished area above ground: 3,850
- Finished area below ground: 0
Property
Parking
- Total spaces: 2
- Parking features: Detached, Electricity, Garage, Garage Door Opener, Garage Faces Rear
- Garage spaces: 2
Features
- Patio & porch: Rear Porch, Front Porch, Patio, Porch
- Exterior features: Fence, Sprinkler/Irrigation
- Has spa: Yes
- Fencing: Partial
- Has view: Yes
- View description: Residential
Lot
- Size: 0.28 Acres
- Features: Garden, Landscaped, Level, Near Public Transit
Details
- Parcel number: 22A003110
- Zoning description: RA Residential
Construction
Type & style
- Home type: SingleFamily
- Architectural style: Bungalow,Craftsman
- Property subtype: Single Family Residence
Materials
- Brick, Fiber Cement, Stick Built
- Foundation: Block, Brick/Mortar
- Roof: Architectural
Condition
- New construction: No
- Year built: 2006
Details
- Builder name: CHURCH HILL HOMES
Utilities & green energy
- Sewer: Public Sewer
- Water: Public
- Utilities for property: Cable Available, Fiber Optic Available, High Speed Internet Available
Community & neighborhood
Security
- Security features: Security System, Smoke Detector(s), Surveillance System
Community
- Community features: Public Transportation, Sidewalks
Location
- Region: Charlottesville
- Subdivision: VILLAGE PLACE
HOA & financial
HOA
- Has HOA: Yes
- HOA fee: $388 annually
- Amenities included: None
- Services included: Common Area Maintenance
Price history
| Date | Event | Price |
|---|---|---|
| 4/28/2025 | Sold | $980,000$255/sqft |
Source: | ||
| 3/2/2025 | Pending sale | $980,000$255/sqft |
Source: | ||
| 2/27/2025 | Listed for sale | $980,000+14.3%$255/sqft |
Source: | ||
| 12/14/2022 | Sold | $857,500-1.3%$223/sqft |
Source: Agent Provided Report a problem | ||
| 10/31/2022 | Pending sale | $869,000$226/sqft |
Source: | ||
Public tax history
Tax history is unavailable.
Find assessor info on the county website
Neighborhood: Johnson Village
Nearby schools
GreatSchools rating
- 5/10Johnson Elementary SchoolGrades: PK-4Distance: 0.4 mi
- 3/10Buford Middle SchoolGrades: 7-8Distance: 0.7 mi
- 5/10Charlottesville High SchoolGrades: 9-12Distance: 2.7 mi
Schools provided by the listing agent
- Elementary: Johnson (Charlottesville)
- Middle: Walker & Buford
- High: Charlottesville
Source: CAAR. This data may not be complete. We recommend contacting the local school district to confirm school assignments for this home.

Get pre-qualified for a loan
At Zillow Home Loans, we can pre-qualify you in as little as 5 minutes with no impact to your credit score.An equal housing lender. NMLS #10287.
