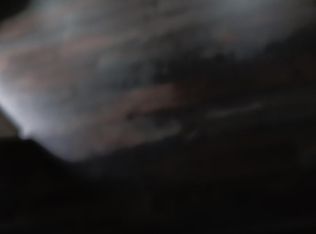Sold for $260,000 on 06/30/25
$260,000
811 W 36th Street, Savannah, GA 31415
3beds
856sqft
Single Family Residence
Built in 1938
1,742.4 Square Feet Lot
$260,900 Zestimate®
$304/sqft
$1,763 Estimated rent
Home value
$260,900
$248,000 - $274,000
$1,763/mo
Zestimate® history
Loading...
Owner options
Explore your selling options
What's special
This charming bungalow has everything you could want! The appeal begins at the curb, where the original brick street leads you to a welcoming front porch. Inside, the home has been completely renovated a year ago, featuring a 1 year old roof, 1 year old HVAC system, and windows. The stunning kitchen boasts freshly painted wood cabinets, stainless steel appliances, and elegant granite countertops. Gorgeous hardwood floors flow throughout the home, adding warmth and character. Both bathrooms have been fully updated with brand-new fixtures, stylish tile in the showers, and modern flooring. Step into the backyard to find a private oasis with a custom-built fence, a brand-new deck, and a convenient tool shed. Best of all, every update was done with permits and city inspections. This is an incredible opportunity—schedule your showing today!
Zillow last checked: 8 hours ago
Listing updated: July 10, 2025 at 12:00pm
Listed by:
Luis Y. Bruno Navarro 912-306-0072,
eXp Realty LLC
Bought with:
Mia W. Crumbley, 299063
McIntosh Realty Team LLC
Source: Hive MLS,MLS#: 329211 Originating MLS: Savannah Multi-List Corporation
Originating MLS: Savannah Multi-List Corporation
Facts & features
Interior
Bedrooms & bathrooms
- Bedrooms: 3
- Bathrooms: 2
- Full bathrooms: 2
Heating
- Central, Electric
Cooling
- Central Air, Electric
Appliances
- Included: Dryer, Dishwasher, Electric Water Heater, Microwave, Oven, Plumbed For Ice Maker, Range, Refrigerator, Washer
- Laundry: Laundry Room
Features
- Breakfast Area, Primary Suite, Pull Down Attic Stairs, Separate Shower
- Windows: Double Pane Windows
- Basement: Crawl Space
- Attic: Pull Down Stairs
- Number of fireplaces: 1
- Fireplace features: Decorative, Family Room
- Common walls with other units/homes: No Common Walls
Interior area
- Total interior livable area: 856 sqft
Property
Parking
- Parking features: Off Street, On Street
- Has uncovered spaces: Yes
Accessibility
- Accessibility features: None
Features
- Patio & porch: Deck, Front Porch
- Exterior features: Deck
- Fencing: Privacy,Yard Fenced
Lot
- Size: 1,742 sqft
- Dimensions: 38 x 50
- Features: Interior Lot
Details
- Additional structures: Outbuilding, Shed(s), Storage, Workshop
- Parcel number: 2006711012
- Zoning: R4
- Zoning description: Single Family
- Special conditions: Standard
Construction
Type & style
- Home type: SingleFamily
- Architectural style: Bungalow
- Property subtype: Single Family Residence
Materials
- Metal Siding
- Foundation: Raised
- Roof: Metal
Condition
- Year built: 1938
Utilities & green energy
- Electric: 220 Volts
- Sewer: Public Sewer
- Water: Public
- Utilities for property: Cable Available
Green energy
- Energy efficient items: Windows
Community & neighborhood
Community
- Community features: Street Lights
Location
- Region: Savannah
Other
Other facts
- Listing agreement: Exclusive Right To Sell
- Listing terms: Cash,Conventional,1031 Exchange,FHA,VA Loan
Price history
| Date | Event | Price |
|---|---|---|
| 6/30/2025 | Sold | $260,000-3.7%$304/sqft |
Source: | ||
| 5/5/2025 | Pending sale | $270,000$315/sqft |
Source: | ||
| 4/12/2025 | Listed for sale | $270,000$315/sqft |
Source: | ||
| 4/9/2025 | Listing removed | $270,000$315/sqft |
Source: | ||
| 3/8/2025 | Listed for sale | $270,000+5.5%$315/sqft |
Source: | ||
Public tax history
| Year | Property taxes | Tax assessment |
|---|---|---|
| 2024 | $2,439 +1350.2% | $83,960 +1357.6% |
| 2023 | $168 +8.3% | $5,760 +8.3% |
| 2022 | $155 +9.6% | $5,320 +15.7% |
Find assessor info on the county website
Neighborhood: Cuyler/Brownville
Nearby schools
GreatSchools rating
- 6/10Hodge Elementary SchoolGrades: PK-5Distance: 1 mi
- 4/10Derenne Middle SchoolGrades: 6-8Distance: 1.1 mi
- 1/10Beach High SchoolGrades: 9-12Distance: 0.5 mi
Schools provided by the listing agent
- Elementary: Hodge
- Middle: Derenne
- High: Beach
Source: Hive MLS. This data may not be complete. We recommend contacting the local school district to confirm school assignments for this home.

Get pre-qualified for a loan
At Zillow Home Loans, we can pre-qualify you in as little as 5 minutes with no impact to your credit score.An equal housing lender. NMLS #10287.
