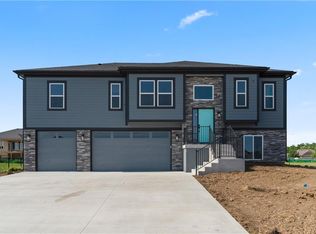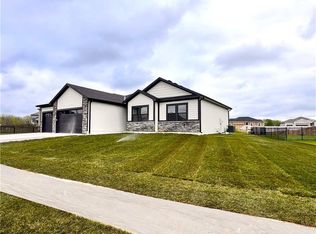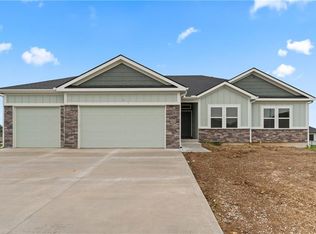Sold
Price Unknown
811 W Rader St, Lone Jack, MO 64086
4beds
2,748sqft
Single Family Residence
Built in 2022
0.29 Acres Lot
$464,300 Zestimate®
$--/sqft
$3,386 Estimated rent
Home value
$464,300
$413,000 - $520,000
$3,386/mo
Zestimate® history
Loading...
Owner options
Explore your selling options
What's special
Welcome Home to this Better Than New (2 Yrs Young) Custom Built Property with Tons of Upgrades - Compare with New Construction! Great Room Boasts Lofty Vaulted Ceilings Accented By Upgraded Maple Hardwood Floors & Cozy Stone Fireplace. Hot White Kitchen with Upgraded Farmhouse Sink, Island, New Dishwasher, Walk-In Pantry & Dining Area. 3 Bedrooms on Main Level with ALL NEW CARPETING + 2 Full Baths. Covered Deck Off Kitchen with Upgraded Lighting & Ceiling Fan - All Ceiling Fans Have Remotes! The Finished Walkout Lower Level is Half Flight Down w/ Large Open Family Room, 3rd Full bath & 4th Bedroom + Mini Kitchen Area & Laundry Too! Lower Level Is Perfect for a Mother-In-Law Suite or Adult Child's Private Apartment. Half Flight Down is the Unfinished Basement Storage Area w/ Egress Window for Potential 5th Bedroom. The Owner Upgraded The Patio Size & Installed a 5 Ft Powdered Aluminum Fence. Lower Level was Built to Double as Handicap Accessible w/ 40 Inch Doorways & New Flooring Just Installed! Garage Door Openers Work on Your Cell Phone Too. Walk Out From LL & Entertain Family & Friends on Your Oversized Patio. Amazing One of a Kind Home!
Zillow last checked: 8 hours ago
Listing updated: December 12, 2024 at 01:46pm
Listing Provided by:
Alison Zimmerlin 913-206-1507,
ReeceNichols - Leawood,
Andrew Caldwell 913-787-2421,
ReeceNichols - Leawood
Bought with:
Rachel Schoenfeld
ReeceNichols- Leawood Town Center
Source: Heartland MLS as distributed by MLS GRID,MLS#: 2511802
Facts & features
Interior
Bedrooms & bathrooms
- Bedrooms: 4
- Bathrooms: 3
- Full bathrooms: 3
Primary bedroom
- Features: Carpet, Ceiling Fan(s), Walk-In Closet(s)
- Level: Main
Bedroom 2
- Features: Carpet, Ceiling Fan(s), Walk-In Closet(s)
- Level: Main
Bedroom 3
- Features: Carpet, Ceiling Fan(s)
- Level: Main
Bedroom 4
- Level: Lower
Primary bathroom
- Features: Double Vanity, Quartz Counter, Separate Shower And Tub, Walk-In Closet(s)
- Level: Main
Bathroom 2
- Features: Quartz Counter, Shower Over Tub
- Level: Main
Bathroom 3
- Features: Granite Counters, Shower Only
- Level: Lower
Dining room
- Level: Main
Family room
- Level: Lower
Great room
- Features: Fireplace
- Level: First
Kitchen
- Features: Kitchen Island, Pantry, Quartz Counter
- Level: Main
Heating
- Natural Gas
Cooling
- Electric
Appliances
- Included: Cooktop, Dishwasher, Disposal, Built-In Electric Oven
- Laundry: Electric Dryer Hookup
Features
- Ceiling Fan(s), Kitchen Island, Painted Cabinets, Pantry, Walk-In Closet(s)
- Flooring: Laminate, Tile, Wood
- Windows: Window Coverings, Thermal Windows
- Basement: Finished,Full,Walk-Out Access
- Number of fireplaces: 1
- Fireplace features: Great Room
Interior area
- Total structure area: 2,748
- Total interior livable area: 2,748 sqft
- Finished area above ground: 1,826
- Finished area below ground: 922
Property
Parking
- Total spaces: 3
- Parking features: Attached, Garage Door Opener, Garage Faces Front
- Attached garage spaces: 3
Accessibility
- Accessibility features: Accessible Full Bath, Accessible Bedroom, Accessible Central Living Area, Accessible Common Area, Accessible Doors, Accessible Entrance, Accessible Hallway(s), Accessible Kitchen, Accessible Washer/Dryer
Features
- Patio & porch: Deck, Patio
- Fencing: Metal
Lot
- Size: 0.29 Acres
Details
- Parcel number: 58830040200000000
- Special conditions: As Is
Construction
Type & style
- Home type: SingleFamily
- Architectural style: Traditional
- Property subtype: Single Family Residence
Materials
- Stone Trim, Wood Siding
- Roof: Composition
Condition
- Year built: 2022
Utilities & green energy
- Sewer: Public Sewer
- Water: Public
Community & neighborhood
Location
- Region: Lone Jack
- Subdivision: Bedford Downs
Other
Other facts
- Listing terms: Cash,Conventional,FHA,USDA Loan,VA Loan
- Ownership: Private
Price history
| Date | Event | Price |
|---|---|---|
| 12/12/2024 | Sold | -- |
Source: | ||
| 11/14/2024 | Pending sale | $450,000$164/sqft |
Source: | ||
| 9/28/2024 | Listed for sale | $450,000+0.1%$164/sqft |
Source: | ||
| 8/28/2024 | Listing removed | $449,500$164/sqft |
Source: | ||
| 8/21/2024 | Price change | $449,500-1.6%$164/sqft |
Source: | ||
Public tax history
| Year | Property taxes | Tax assessment |
|---|---|---|
| 2024 | $6,074 +10.4% | $76,950 |
| 2023 | $5,504 +1442% | $76,950 +1660.9% |
| 2022 | $357 +2.6% | $4,370 |
Find assessor info on the county website
Neighborhood: 64086
Nearby schools
GreatSchools rating
- 5/10Lone Jack Elementary SchoolGrades: PK-5Distance: 1.7 mi
- 4/10Lone Jack High SchoolGrades: 6-12Distance: 2.2 mi
Get a cash offer in 3 minutes
Find out how much your home could sell for in as little as 3 minutes with a no-obligation cash offer.
Estimated market value
$464,300
Get a cash offer in 3 minutes
Find out how much your home could sell for in as little as 3 minutes with a no-obligation cash offer.
Estimated market value
$464,300



