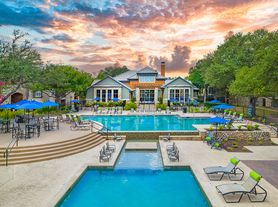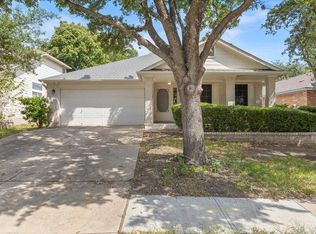Gorgeous 4 bedroom north-east facing two-storey house with spacious interiors. 15' high ceiling in the front study/formal dining area. Approximately 3300 SQFT, with a 3-car garage. Gourmet kitchen open to the living room, with double oven, microwave and walk in pantry. Big double master closets. Water softener installed. Thoughtfully designed with natural light flowing through every corner, creating a warm and inviting atmosphere. Well sized backyard with a high-yielding pomegranate tree and preinstalled motion sensing security lights in the backyard for added safety.
Situated in the heart of Cedar Park, this home is part of a close-knit community of just over 100 homes. Located on the northwest corner of Parmer Lane and Brushy Creek Road, the Reserve at Brushy Creek is very convenient for someone who needs to commute. The location offers convenience to schools, parks, and shopping centers while maintaining a peaceful neighborhood vibe: 3 minutes Walk to community pool and playground, 0.3 mile to Brushy Creek sports park, 1.6 miles to Brushy Creek Champion Park and Regional Trail, 1.8 miles to Avery Ranch Golf Club, 2.5 miles to H-E-B and Costco.
Lease duration 6 months upto 1 year.
Owner will pay HOA fees. Renter responsible for water, gas, electric, lawn maintenance, water softener salt replacement regularly as needed, air filter replacement every 3 months, timely trash disposal and any related HOA fines. Last month's rent due at signing. No smoking allowed.
House for rent
Accepts Zillow applications
$3,599/mo
811 Wilson Ranch Pl, Cedar Park, TX 78613
4beds
3,294sqft
Price may not include required fees and charges.
Single family residence
Available Mon Nov 17 2025
Cats, dogs OK
Central air
Hookups laundry
Attached garage parking
Heat pump
What's special
Spacious interiorsWell sized backyardNorth-east facingDouble master closetsHigh-yielding pomegranate treeGourmet kitchenWalk in pantry
- 4 days |
- -- |
- -- |
Travel times
Facts & features
Interior
Bedrooms & bathrooms
- Bedrooms: 4
- Bathrooms: 4
- Full bathrooms: 4
Heating
- Heat Pump
Cooling
- Central Air
Appliances
- Included: Dishwasher, Freezer, Microwave, Oven, Refrigerator, WD Hookup
- Laundry: Hookups
Features
- WD Hookup
- Flooring: Carpet, Hardwood, Tile
Interior area
- Total interior livable area: 3,294 sqft
Property
Parking
- Parking features: Attached, Off Street
- Has attached garage: Yes
- Details: Contact manager
Features
- Exterior features: Electricity not included in rent, Garbage not included in rent, Gas not included in rent, Water not included in rent
Details
- Parcel number: R17W342302B0028
Construction
Type & style
- Home type: SingleFamily
- Property subtype: Single Family Residence
Community & HOA
Location
- Region: Cedar Park
Financial & listing details
- Lease term: 1 Year
Price history
| Date | Event | Price |
|---|---|---|
| 10/3/2025 | Listed for rent | $3,599$1/sqft |
Source: Zillow Rentals | ||
| 4/13/2025 | Listing removed | $3,599$1/sqft |
Source: Zillow Rentals | ||
| 2/23/2025 | Listed for rent | $3,599$1/sqft |
Source: Zillow Rentals | ||
| 1/28/2025 | Listing removed | $3,599$1/sqft |
Source: Zillow Rentals | ||
| 1/7/2025 | Listed for rent | $3,599$1/sqft |
Source: Zillow Rentals | ||

