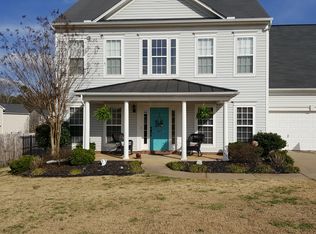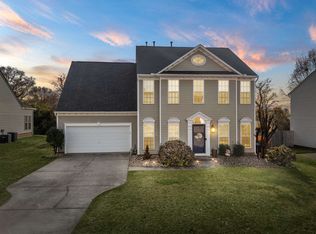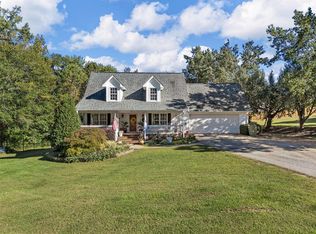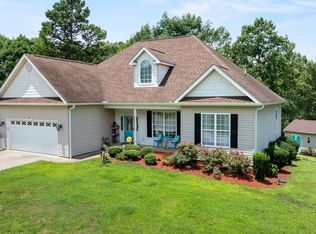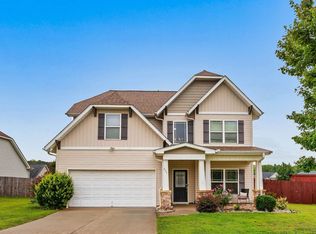Great traditional home in the highly desirable Boiling Springs area. This 3 bedroom, 2.5 bath home has an open floor plan. The formal dining room, office, living room with gas log fireplace opens to the kitchen, sun room, and breakfast nook. Great first floor layout so everyone can help the cook or enjoy an open space for entertaining a large group of family and friends. Upstairs is the master suite, two other bedrooms and a full bath, as well as a huge flex room that can also be a 4th bedroom with closet, and window. Outdoors you will find an extra large brick patio area and a good sized, level backyard that is perfect for entertaining. Just around the corner is the community pool. Great District 2 schools, and easy access to shopping, restaurants, and doctor's offices. A rare opportunity to add value- just a bit of imagination and care could unlock this home's full potential. The seller will pay up to $3,000 in buyer's transaction concessions with an acceptable offer and use of our preferred lender.
Active
$314,900
811 Yates Ct, Boiling Springs, SC 29316
3beds
2,304sqft
Est.:
Single Family Residence
Built in 2005
0.37 Acres Lot
$311,200 Zestimate®
$137/sqft
$32/mo HOA
What's special
Flex roomOpen floor planLevel backyardSun roomMaster suiteBreakfast nookFormal dining room
- 134 days |
- 217 |
- 10 |
Zillow last checked: 8 hours ago
Listing updated: October 01, 2025 at 10:31am
Listed by:
Heather Wagner 864-542-4716,
LESLIE HORNE & ASSOCIATES
Source: SAR,MLS#: 327095
Tour with a local agent
Facts & features
Interior
Bedrooms & bathrooms
- Bedrooms: 3
- Bathrooms: 3
- Full bathrooms: 2
- 1/2 bathrooms: 1
Rooms
- Room types: Attic, Breakfast Area, Sun Room
Heating
- Forced Air, Gas - Natural
Cooling
- Central Air, Electricity
Appliances
- Included: Dishwasher, Disposal, Free-Standing Range, Gas Water Heater
- Laundry: 2nd Floor, Electric Dryer Hookup, Washer Hookup
Features
- Ceiling Fan(s), Tray Ceiling(s), Attic Stairs Pulldown, Fireplace, Soaking Tub, Solid Surface Counters, Open Floorplan
- Flooring: Carpet, Hardwood, Vinyl
- Has basement: No
- Attic: Pull Down Stairs,Storage
- Has fireplace: Yes
- Fireplace features: Gas Log
Interior area
- Total interior livable area: 2,304 sqft
- Finished area above ground: 2,304
- Finished area below ground: 0
Property
Parking
- Total spaces: 2
- Parking features: Attached, 2 Car Attached, Driveway, Garage, Attached Garage
- Attached garage spaces: 2
- Has uncovered spaces: Yes
Features
- Levels: Two
- Patio & porch: Patio
- Pool features: Community
Lot
- Size: 0.37 Acres
- Features: Level
- Topography: Level
Details
- Parcel number: 2370033200
Construction
Type & style
- Home type: SingleFamily
- Architectural style: Traditional
- Property subtype: Single Family Residence
Materials
- Vinyl Siding
- Foundation: Slab
- Roof: Architectural
Condition
- New construction: No
- Year built: 2005
Utilities & green energy
- Electric: Broad Rive
- Gas: Piedmont
- Sewer: Public Sewer
- Water: Public, Spart
Community & HOA
Community
- Features: Street Lights, Pool
- Security: Smoke Detector(s)
- Subdivision: Cobbs Creek
HOA
- Has HOA: Yes
- Amenities included: Pool, Street Lights
- Services included: Common Area
- HOA fee: $383 annually
Location
- Region: Boiling Springs
Financial & listing details
- Price per square foot: $137/sqft
- Tax assessed value: $274,200
- Annual tax amount: $1,535
- Date on market: 7/30/2025
Estimated market value
$311,200
$296,000 - $327,000
$2,029/mo
Price history
Price history
| Date | Event | Price |
|---|---|---|
| 8/26/2025 | Price change | $314,900-1.6%$137/sqft |
Source: | ||
| 7/30/2025 | Listed for sale | $319,900+84.9%$139/sqft |
Source: | ||
| 4/30/2014 | Sold | $173,000-2.8%$75/sqft |
Source: | ||
| 4/3/2014 | Pending sale | $177,900$77/sqft |
Source: Keller Williams Realty #1270125 Report a problem | ||
| 1/4/2014 | Price change | $177,900-2.3%$77/sqft |
Source: Keller Williams Realty #1270125 Report a problem | ||
Public tax history
Public tax history
| Year | Property taxes | Tax assessment |
|---|---|---|
| 2024 | $1,534 +0.7% | $9,113 |
| 2023 | $1,523 | $9,113 +15% |
| 2022 | -- | $7,924 |
Find assessor info on the county website
BuyAbility℠ payment
Est. payment
$1,802/mo
Principal & interest
$1524
Property taxes
$136
Other costs
$142
Climate risks
Neighborhood: 29316
Nearby schools
GreatSchools rating
- 9/10Boiling Springs Elementary SchoolGrades: PK-5Distance: 2.8 mi
- 5/10Rainbow Lake Middle SchoolGrades: 6-8Distance: 2.3 mi
- 7/10Boiling Springs High SchoolGrades: 9-12Distance: 1.8 mi
Schools provided by the listing agent
- Elementary: 2-Boiling Springs
- Middle: 2-Rainbow Lake Middle School
- High: 2-Boiling Springs
Source: SAR. This data may not be complete. We recommend contacting the local school district to confirm school assignments for this home.
- Loading
- Loading
