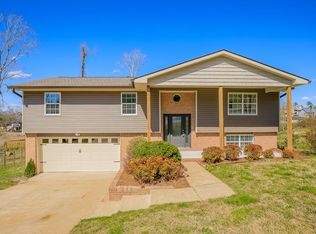This Ootlewah Home on Bill Reed Rd is now for sale! It's in a convenient locale with easy access to the heart of Ooltewah in one direction and Hamilton Place in the other. This home is situated on over half an acre and offers fresh landscaping and newly painted exterior. Step inside from the covered front porch to the freshly painted interior offering a neutral palette and new flooring throughout. The living room features new laminate wood flooring that gleams from the natural light filling the home. Enter the kitchen to find lots of custom cabinetry, all new stainless steel appliances, and a new island with bar seating. The dining area is connected to the kitchen and offers access to the back deck through french doors. The master bedroom offers a full bath en-suite with new tiled floor and a walk-in-closet. This one level home also offers two additional bedrooms, a second full bath with new tiled floor, and a laundry room. Step outside for the warm summer breeze on the spacious back deck. It makes a great spot for lounging on the patio furniture. The large backyard has a built-in fire pit and offers room for gardening, landscape design, playing games, and a great space for the pets to play. Call us today to schedule a private tour of this one before it's gone!
This property is off market, which means it's not currently listed for sale or rent on Zillow. This may be different from what's available on other websites or public sources.
