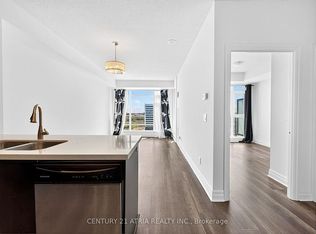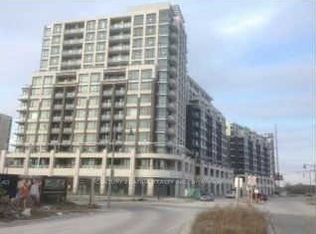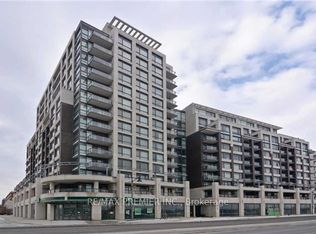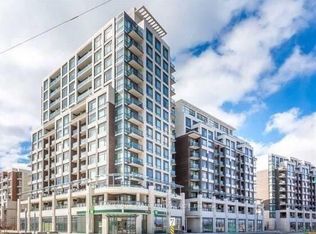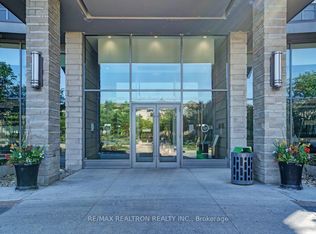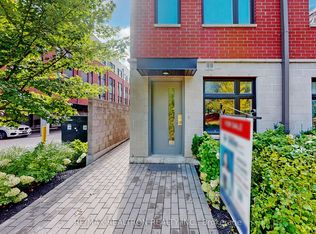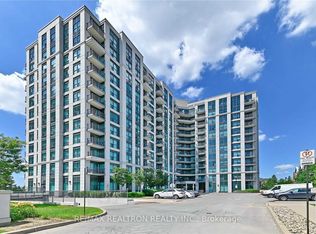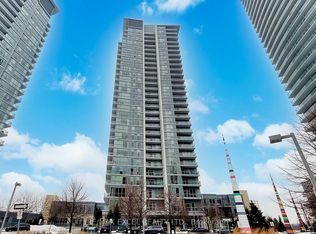*
For sale
C$840,000
8110 Birchmount Rd #416, Markham, ON L6G 0E3
3beds
2baths
Apartment
Built in ----
-- sqft lot
$-- Zestimate®
C$--/sqft
C$847/mo HOA
What's special
- 97 days |
- 6 |
- 0 |
Zillow last checked: 8 hours ago
Listing updated: October 27, 2025 at 04:03pm
Listed by:
RE/MAX REALTRON JIM MO REALTY
Source: TRREB,MLS®#: N12484740 Originating MLS®#: Toronto Regional Real Estate Board
Originating MLS®#: Toronto Regional Real Estate Board
Facts & features
Interior
Bedrooms & bathrooms
- Bedrooms: 3
- Bathrooms: 2
Primary bedroom
- Level: Flat
- Dimensions: 3.75 x 2.95
Bedroom 2
- Level: Flat
- Dimensions: 3.1 x 2.9
Den
- Level: Flat
- Dimensions: 2.8 x 2.68
Dining room
- Level: Flat
- Dimensions: 7.18 x 3.1
Kitchen
- Level: Flat
- Dimensions: 2.8 x 2.5
Living room
- Level: Flat
- Dimensions: 7.18 x 3.1
Heating
- Forced Air, Gas
Cooling
- Central Air
Appliances
- Laundry: Ensuite
Features
- Flooring: Carpet Free
- Basement: None
- Has fireplace: No
Interior area
- Living area range: 1000-1199 null
Property
Parking
- Total spaces: 1
- Parking features: Garage
- Has garage: Yes
Features
- Exterior features: Open Balcony
Construction
Type & style
- Home type: Apartment
- Property subtype: Apartment
Materials
- Concrete
Community & HOA
HOA
- Amenities included: Community BBQ, Sauna, Party Room/Meeting Room, Visitor Parking, Gym, Rooftop Deck/Garden
- Services included: Heat Included, Water Included, CAC Included, Common Elements Included, Building Insurance Included, Parking Included
- HOA fee: C$847 monthly
- HOA name: YRSCP
Location
- Region: Markham
Financial & listing details
- Annual tax amount: C$3,206
- Date on market: 10/27/2025
RE/MAX REALTRON JIM MO REALTY
By pressing Contact Agent, you agree that the real estate professional identified above may call/text you about your search, which may involve use of automated means and pre-recorded/artificial voices. You don't need to consent as a condition of buying any property, goods, or services. Message/data rates may apply. You also agree to our Terms of Use. Zillow does not endorse any real estate professionals. We may share information about your recent and future site activity with your agent to help them understand what you're looking for in a home.
Price history
Price history
Price history is unavailable.
Public tax history
Public tax history
Tax history is unavailable.Climate risks
Neighborhood: Markham Centre
Nearby schools
GreatSchools rating
No schools nearby
We couldn't find any schools near this home.
- Loading
