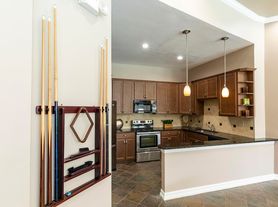Discover comfort and convenience in this 5-bedroom, 2.5-bath home tucked away on a quiet cul-de-sac in the sought-after Prestonwood Forest community. With over 2,500 sq. ft., this home offers a spacious layout featuring a downstairs primary suite, four secondary bedrooms up, and versatile living spaces including a formal dining, breakfast room, and a family room with a cozy fireplace open to the kitchen. If you are looking for a place to call home with tree-lined streets, neighborhood events, and community amenities... WELCOME HOME!
Copyright notice - Data provided by HAR.com 2022 - All information provided should be independently verified.
House for rent
$2,200/mo
8110 Dorrcrest Ln, Houston, TX 77070
5beds
2,586sqft
Price may not include required fees and charges.
Singlefamily
Available now
-- Pets
Electric, ceiling fan
Electric dryer hookup laundry
2 Attached garage spaces parking
Natural gas, fireplace
What's special
Cozy fireplaceVersatile living spacesFormal diningTree-lined streetsQuiet cul-de-sacDownstairs primary suiteSpacious layout
- 1 day
- on Zillow |
- -- |
- -- |
Travel times
Renting now? Get $1,000 closer to owning
Unlock a $400 renter bonus, plus up to a $600 savings match when you open a Foyer+ account.
Offers by Foyer; terms for both apply. Details on landing page.
Facts & features
Interior
Bedrooms & bathrooms
- Bedrooms: 5
- Bathrooms: 3
- Full bathrooms: 2
- 1/2 bathrooms: 1
Rooms
- Room types: Breakfast Nook
Heating
- Natural Gas, Fireplace
Cooling
- Electric, Ceiling Fan
Appliances
- Included: Dishwasher, Disposal, Microwave, Range
- Laundry: Electric Dryer Hookup, Gas Dryer Hookup, Hookups, Washer Hookup
Features
- Ceiling Fan(s), En-Suite Bath, Primary Bed - 1st Floor, Split Plan, Walk-In Closet(s)
- Flooring: Carpet, Linoleum/Vinyl, Tile
- Has fireplace: Yes
Interior area
- Total interior livable area: 2,586 sqft
Property
Parking
- Total spaces: 2
- Parking features: Attached, Covered
- Has attached garage: Yes
- Details: Contact manager
Features
- Stories: 2
- Exterior features: 0 Up To 1/4 Acre, Architecture Style: Traditional, Attached/Detached Garage, Clubhouse, Cul-De-Sac, Electric Dryer Hookup, En-Suite Bath, Formal Dining, Formal Living, Gas, Gas Dryer Hookup, Heating: Gas, Lot Features: Cul-De-Sac, Subdivided, 0 Up To 1/4 Acre, Pickleball Court, Pool, Primary Bed - 1st Floor, Split Plan, Subdivided, Tennis Court(s), Walk-In Closet(s), Washer Hookup
Details
- Parcel number: 1034730000035
Construction
Type & style
- Home type: SingleFamily
- Property subtype: SingleFamily
Condition
- Year built: 1973
Community & HOA
Community
- Features: Clubhouse, Tennis Court(s)
HOA
- Amenities included: Tennis Court(s)
Location
- Region: Houston
Financial & listing details
- Lease term: Long Term,12 Months
Price history
| Date | Event | Price |
|---|---|---|
| 10/5/2025 | Listed for rent | $2,200$1/sqft |
Source: | ||
| 8/17/2025 | Pending sale | $285,000$110/sqft |
Source: | ||
| 8/7/2025 | Price change | $285,000-5%$110/sqft |
Source: | ||
| 7/26/2025 | Price change | $300,000-4.8%$116/sqft |
Source: | ||
| 7/19/2025 | Price change | $315,000+5%$122/sqft |
Source: | ||

