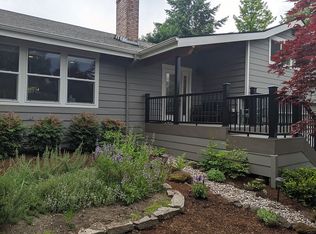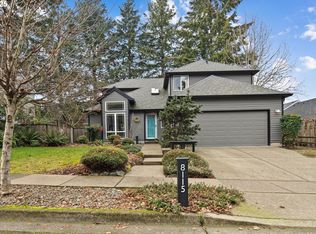Sold
$659,000
8110 SW 129th Ter, Beaverton, OR 97008
5beds
2,161sqft
Residential, Single Family Residence
Built in 1994
5,662.8 Square Feet Lot
$657,200 Zestimate®
$305/sqft
$3,638 Estimated rent
Home value
$657,200
$624,000 - $690,000
$3,638/mo
Zestimate® history
Loading...
Owner options
Explore your selling options
What's special
Spacious home ready for your finishing touches features a secluded back yard w/ mature arborvitae including water feature. Inside, this lovely light-filled home offers Spanish/Mediterranean flair with a mix of tile & wood floors on the main, carpet upstairs. A dual sided gas fireplace keeps it cozy in the family & living room. Large bdrms upstairs, home office/bdrm on main. Quiet neighborhood, near Hyland Woods & handful of parks. Tool shed/hobby space included. 7 mins to WA. SQ, 13 mins to Bridgeport Village, 15 mins to DT, 25 mins to PDX! See floorplan & 3D virtual tour. Open SAT/SUN 12-3PM
Zillow last checked: 8 hours ago
Listing updated: June 06, 2023 at 04:34am
Listed by:
Paul Trakarn 503-703-0700,
LUXE Forbes Global Properties
Bought with:
Richard Compton, 860600012
Premiere Property Group, LLC
Source: RMLS (OR),MLS#: 23248805
Facts & features
Interior
Bedrooms & bathrooms
- Bedrooms: 5
- Bathrooms: 3
- Full bathrooms: 2
- Partial bathrooms: 1
- Main level bathrooms: 1
Primary bedroom
- Level: Upper
- Area: 224
- Dimensions: 16 x 14
Bedroom 2
- Level: Upper
- Area: 143
- Dimensions: 13 x 11
Bedroom 3
- Level: Upper
- Area: 195
- Dimensions: 15 x 13
Bedroom 4
- Level: Upper
- Area: 143
- Dimensions: 13 x 11
Bedroom 5
- Level: Main
- Area: 100
- Dimensions: 10 x 10
Dining room
- Level: Main
- Area: 154
- Dimensions: 14 x 11
Family room
- Level: Main
- Area: 117
- Dimensions: 13 x 9
Kitchen
- Level: Main
- Area: 204
- Width: 12
Living room
- Level: Main
- Area: 195
- Dimensions: 15 x 13
Heating
- Forced Air
Cooling
- Central Air
Appliances
- Included: Dishwasher, Free-Standing Gas Range, Free-Standing Refrigerator, Gas Appliances, Plumbed For Ice Maker, Stainless Steel Appliance(s), Washer/Dryer, Gas Water Heater
- Laundry: Laundry Room
Features
- Granite, Vaulted Ceiling(s), Tile
- Flooring: Hardwood, Tile, Wall to Wall Carpet, Wood
- Windows: Double Pane Windows, Vinyl Frames
- Basement: Crawl Space
- Number of fireplaces: 1
- Fireplace features: Gas
Interior area
- Total structure area: 2,161
- Total interior livable area: 2,161 sqft
Property
Parking
- Total spaces: 2
- Parking features: Driveway, On Street, Attached
- Attached garage spaces: 2
- Has uncovered spaces: Yes
Features
- Levels: Two
- Stories: 2
- Patio & porch: Covered Patio, Patio, Porch
- Exterior features: Garden, Yard
- Fencing: Fenced
- Has view: Yes
- View description: Seasonal, Trees/Woods
Lot
- Size: 5,662 sqft
- Features: Level, Private, Trees, SqFt 5000 to 6999
Details
- Additional structures: ToolShed
- Parcel number: R2033235
Construction
Type & style
- Home type: SingleFamily
- Architectural style: Traditional
- Property subtype: Residential, Single Family Residence
Materials
- Wood Siding
- Roof: Composition
Condition
- Resale
- New construction: No
- Year built: 1994
Utilities & green energy
- Gas: Gas
- Sewer: Public Sewer
- Water: Public
Community & neighborhood
Location
- Region: Beaverton
Other
Other facts
- Listing terms: Cash,Conventional,FHA,VA Loan
- Road surface type: Concrete, Paved
Price history
| Date | Event | Price |
|---|---|---|
| 6/5/2023 | Sold | $659,000$305/sqft |
Source: | ||
| 4/27/2023 | Pending sale | $659,000$305/sqft |
Source: | ||
| 4/25/2023 | Price change | $659,000-1.5%$305/sqft |
Source: | ||
| 4/12/2023 | Listed for sale | $669,000+51.7%$310/sqft |
Source: | ||
| 10/26/2018 | Sold | $440,999+0.2%$204/sqft |
Source: | ||
Public tax history
| Year | Property taxes | Tax assessment |
|---|---|---|
| 2024 | $7,660 +5.9% | $352,500 +3% |
| 2023 | $7,233 +4.5% | $342,240 +3% |
| 2022 | $6,922 +3.6% | $332,280 |
Find assessor info on the county website
Neighborhood: South Beaverton
Nearby schools
GreatSchools rating
- 8/10Hiteon Elementary SchoolGrades: K-5Distance: 0.7 mi
- 3/10Conestoga Middle SchoolGrades: 6-8Distance: 1 mi
- 5/10Southridge High SchoolGrades: 9-12Distance: 0.8 mi
Schools provided by the listing agent
- Elementary: Hiteon
- Middle: Conestoga
- High: Southridge
Source: RMLS (OR). This data may not be complete. We recommend contacting the local school district to confirm school assignments for this home.
Get a cash offer in 3 minutes
Find out how much your home could sell for in as little as 3 minutes with a no-obligation cash offer.
Estimated market value
$657,200
Get a cash offer in 3 minutes
Find out how much your home could sell for in as little as 3 minutes with a no-obligation cash offer.
Estimated market value
$657,200

