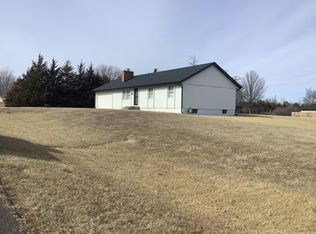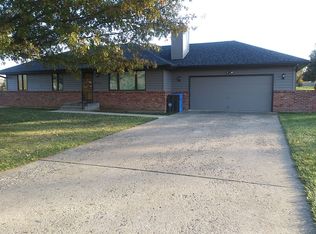Sold on 12/04/24
Price Unknown
8110 SW 23rd St, Topeka, KS 66614
3beds
2,196sqft
Single Family Residence, Residential
Built in 1983
25,280 Acres Lot
$263,400 Zestimate®
$--/sqft
$2,267 Estimated rent
Home value
$263,400
$250,000 - $277,000
$2,267/mo
Zestimate® history
Loading...
Owner options
Explore your selling options
What's special
Located in the Washburn Rural School District and tucked in the peaceful Mission Hills subdivision, this beautiful, well-maintained home offers 3 beds, and 3 full baths with a finished basement! The finished basement offers a spacious family room, recreational room, and a full bath! After a long day's work, come home and relax on the covered back porch overlooking the spacious back yard. Schedule a showing today!
Zillow last checked: 8 hours ago
Listing updated: December 06, 2024 at 10:57am
Listed by:
Tanner Allen 785-851-6369,
KW One Legacy Partners, LLC
Bought with:
George Warren, 00242071
Coldwell Banker American Home
Source: Sunflower AOR,MLS#: 236620
Facts & features
Interior
Bedrooms & bathrooms
- Bedrooms: 3
- Bathrooms: 3
- Full bathrooms: 3
Primary bedroom
- Level: Main
- Area: 172.5
- Dimensions: 15 x 11.5
Bedroom 2
- Level: Main
- Area: 120
- Dimensions: 12 x 10
Bedroom 3
- Level: Main
- Area: 100
- Dimensions: 10 x 10
Bedroom 4
- Level: Basement
- Dimensions: 10.5 x 9.5 (Non-Conform.)
Dining room
- Level: Main
- Area: 120.75
- Dimensions: 11.5 x 10.5
Family room
- Level: Basement
- Area: 281.25
- Dimensions: 22.5 x 12.5
Kitchen
- Level: Main
- Area: 76
- Dimensions: 9.5 x 8
Laundry
- Level: Basement
Living room
- Level: Main
- Area: 263.25
- Dimensions: 19.5 x 13.5
Recreation room
- Level: Basement
- Area: 266.5
- Dimensions: 20.5 x 13
Heating
- Natural Gas
Cooling
- Central Air
Appliances
- Included: Oven, Microwave, Dishwasher, Refrigerator, Disposal
- Laundry: In Basement
Features
- Flooring: Hardwood, Carpet
- Basement: Sump Pump,Concrete,Partially Finished
- Number of fireplaces: 1
- Fireplace features: One, Gas, Living Room
Interior area
- Total structure area: 2,196
- Total interior livable area: 2,196 sqft
- Finished area above ground: 1,196
- Finished area below ground: 1,000
Property
Parking
- Parking features: Attached, Auto Garage Opener(s)
- Has attached garage: Yes
Features
- Patio & porch: Glassed Porch
Lot
- Size: 25,280 Acres
- Dimensions: 160 x 158 Appro x .
Details
- Parcel number: R67572
- Special conditions: Standard,Arm's Length
Construction
Type & style
- Home type: SingleFamily
- Architectural style: Ranch
- Property subtype: Single Family Residence, Residential
Materials
- Roof: Composition
Condition
- Year built: 1983
Community & neighborhood
Security
- Security features: Fire Alarm
Location
- Region: Topeka
- Subdivision: Mission Hill
Price history
| Date | Event | Price |
|---|---|---|
| 12/4/2024 | Sold | -- |
Source: | ||
| 10/23/2024 | Pending sale | $224,900$102/sqft |
Source: | ||
| 10/19/2024 | Listed for sale | $224,900$102/sqft |
Source: | ||
| 4/23/2012 | Sold | -- |
Source: Agent Provided | ||
Public tax history
| Year | Property taxes | Tax assessment |
|---|---|---|
| 2025 | -- | $25,875 +8.5% |
| 2024 | $3,181 +6.5% | $23,857 +4% |
| 2023 | $2,988 +12.7% | $22,939 +12% |
Find assessor info on the county website
Neighborhood: Miller's Glen
Nearby schools
GreatSchools rating
- 6/10Indian Hills Elementary SchoolGrades: K-6Distance: 1.1 mi
- 6/10Washburn Rural Middle SchoolGrades: 7-8Distance: 5.6 mi
- 8/10Washburn Rural High SchoolGrades: 9-12Distance: 5.4 mi
Schools provided by the listing agent
- Elementary: Indian Hills Elementary School/USD 437
- Middle: Washburn Rural Middle School/USD 437
- High: Washburn Rural High School/USD 437
Source: Sunflower AOR. This data may not be complete. We recommend contacting the local school district to confirm school assignments for this home.

