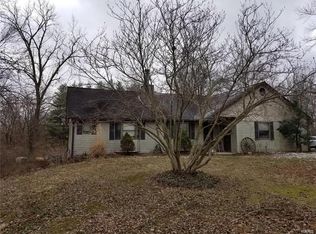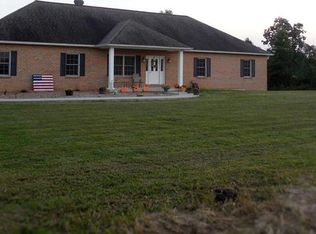Closed
Listing Provided by:
Patricia A Kulish 618-623-9209,
Landmark Realty
Bought with: RE/MAX Alliance
$399,900
8110 Wolf Rd, Alton, IL 62002
3beds
2,204sqft
Single Family Residence
Built in 2000
3 Acres Lot
$415,900 Zestimate®
$181/sqft
$2,170 Estimated rent
Home value
$415,900
$370,000 - $466,000
$2,170/mo
Zestimate® history
Loading...
Owner options
Explore your selling options
What's special
MAJOR PRICE REDUCTION: What an opportunity to own your own Park!! This meticulous 3 acres is waiting for your personal touches, it has a 20x20 patio, fire pit and much more. There is a patio off the Primary Bedroom as well as one off the Kitchen. Sidewalk ties patios to the garage back door. Oversized Garage, large asphalt driveway with a gravel one for camper, etc. Home boasts of a 21x16 covered front porch with pillars for your evening relaxation or use the backyard and its amenities. Step inside to bamboo floors and an open floor plan that ties kitchen, dining area and great room together where you can use or just enjoy the fireplace, kitchen has plentiful cabinets with a pantry, breakfast bar, built-in oven, drop in range, granite countertops. Carpeted bedrooms and the Bamboo is in most of the remainder of the house. There are ceiling fans in the majority of rooms and has wood 6 panel doors throughout. This is a MUST see. Buyer and buyer's agent to verify all MLS information including measurements. Additional Rooms: Sun Room
Zillow last checked: 8 hours ago
Listing updated: July 25, 2025 at 02:05pm
Listing Provided by:
Patricia A Kulish 618-623-9209,
Landmark Realty
Bought with:
Dede M Bluemner, 475137959
RE/MAX Alliance
Source: MARIS,MLS#: 25031004 Originating MLS: Southwestern Illinois Board of REALTORS
Originating MLS: Southwestern Illinois Board of REALTORS
Facts & features
Interior
Bedrooms & bathrooms
- Bedrooms: 3
- Bathrooms: 3
- Full bathrooms: 3
- Main level bathrooms: 2
- Main level bedrooms: 3
Primary bedroom
- Features: Floor Covering: Carpeting, Wall Covering: None
- Level: Main
- Area: 240
- Dimensions: 16 x 15
Bedroom
- Features: Floor Covering: Carpeting, Wall Covering: None
- Level: Main
- Area: 140
- Dimensions: 14 x 10
Bedroom
- Features: Floor Covering: Carpeting, Wall Covering: None
- Level: Main
- Area: 110
- Dimensions: 11 x 10
Primary bathroom
- Features: Floor Covering: Other, Wall Covering: None
- Level: Main
- Area: 40
- Dimensions: 8 x 5
Bathroom
- Features: Floor Covering: Laminate
- Area: 72
- Dimensions: 9 x 8
Great room
- Features: Floor Covering: Other, Wall Covering: None
- Level: Main
- Area: 513
- Dimensions: 27 x 19
Kitchen
- Features: Floor Covering: Other, Wall Covering: None
- Level: Main
- Area: 300
- Dimensions: 20 x 15
Living room
- Features: Floor Covering: Other, Wall Covering: None
- Level: Main
- Area: 294
- Dimensions: 21 x 14
Office
- Features: Floor Covering: Other, Wall Covering: None
- Level: Main
- Area: 130
- Dimensions: 13 x 10
Sunroom
- Features: Floor Covering: Other
- Area: 221
- Dimensions: 17 x 13
Heating
- Forced Air, Electric
Cooling
- Central Air, Electric
Appliances
- Included: Electric Water Heater, Electric Cooktop, Electric Range, Electric Oven, Refrigerator
Features
- Open Floorplan, Walk-In Closet(s), Breakfast Bar, Granite Counters, Pantry, Kitchen/Dining Room Combo
- Flooring: Carpet, Hardwood
- Doors: Panel Door(s), Sliding Doors, Storm Door(s)
- Windows: Insulated Windows
- Has basement: Yes
- Number of fireplaces: 1
- Fireplace features: Wood Burning, Great Room
Interior area
- Total structure area: 2,204
- Total interior livable area: 2,204 sqft
- Finished area above ground: 2,396
- Finished area below ground: 0
Property
Parking
- Total spaces: 2
- Parking features: Additional Parking, Attached, Garage, Garage Door Opener, Oversized
- Attached garage spaces: 2
Features
- Levels: One
- Patio & porch: Patio
Lot
- Size: 3 Acres
- Dimensions: 3 Acres M/L
- Features: Level
Details
- Parcel number: 202022200000050
- Special conditions: Standard
Construction
Type & style
- Home type: SingleFamily
- Architectural style: Other,Ranch
- Property subtype: Single Family Residence
Materials
- Brick
Condition
- New construction: No
- Year built: 2000
Details
- Warranty included: Yes
Utilities & green energy
- Sewer: Septic Tank
- Water: Public
Community & neighborhood
Location
- Region: Alton
- Subdivision: Prices Subd Lot 3
Other
Other facts
- Listing terms: Cash,Conventional,FHA,VA Loan
- Ownership: Private
- Road surface type: Asphalt
Price history
| Date | Event | Price |
|---|---|---|
| 7/25/2025 | Sold | $399,900$181/sqft |
Source: | ||
| 6/25/2025 | Contingent | $399,900$181/sqft |
Source: | ||
| 6/5/2025 | Price change | $399,900-5.9%$181/sqft |
Source: | ||
| 5/20/2025 | Price change | $424,900-3.4%$193/sqft |
Source: | ||
| 5/14/2025 | Listed for sale | $439,900+131.5%$200/sqft |
Source: | ||
Public tax history
| Year | Property taxes | Tax assessment |
|---|---|---|
| 2024 | $5,205 +1.5% | $81,860 +6.9% |
| 2023 | $5,126 +4.7% | $76,550 +7% |
| 2022 | $4,895 +5.2% | $71,540 +8.1% |
Find assessor info on the county website
Neighborhood: 62002
Nearby schools
GreatSchools rating
- NALovejoy Elementary SchoolGrades: K-2Distance: 5.2 mi
- 3/10Alton Middle SchoolGrades: 6-8Distance: 4.7 mi
- 4/10Alton High SchoolGrades: PK,9-12Distance: 3.7 mi
Schools provided by the listing agent
- Elementary: Alton Dist 11
- Middle: Alton Dist 11
- High: Alton
Source: MARIS. This data may not be complete. We recommend contacting the local school district to confirm school assignments for this home.
Get a cash offer in 3 minutes
Find out how much your home could sell for in as little as 3 minutes with a no-obligation cash offer.
Estimated market value$415,900
Get a cash offer in 3 minutes
Find out how much your home could sell for in as little as 3 minutes with a no-obligation cash offer.
Estimated market value
$415,900

