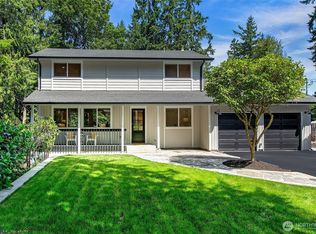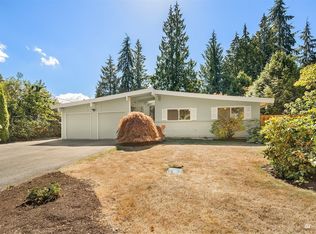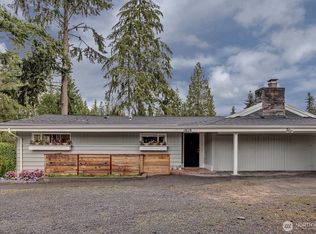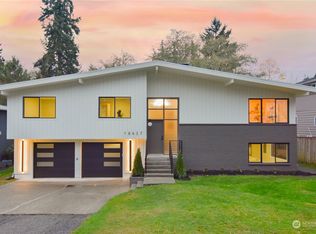Sold
Listed by:
Brian Pate,
John L. Scott, Inc
Bought with: Wilson Realty Exchange, Inc.
$1,175,000
8111 184th Street SW, Edmonds, WA 98026
3beds
2,264sqft
Single Family Residence
Built in 1968
0.27 Acres Lot
$1,159,700 Zestimate®
$519/sqft
$4,028 Estimated rent
Home value
$1,159,700
$1.08M - $1.25M
$4,028/mo
Zestimate® history
Loading...
Owner options
Explore your selling options
What's special
Beautifully Renovated, one of a kind Edmonds Tri-level features a light & bright intentional floor plan. The kitchen is a home chef's dream, w/brand new gorgeous white cabinetry, stainless steel appliances, & quartz island w/eating bar. Modern and freshly updated bathrooms throughout. Vaulted ceilings with skylights flood the home with natural light work hand in hand with the new interior features luxury vinyl flooring, fresh paint (in & out) & trim, new lighting. Massive fenced backyard with a wrap around deck also lower level patio for outdoor entertaining. Excess storage & Convenient location! Spacious 2 car garage with easy commute just Near the Edmonds Bowl, Seaview park, close to shopping, food and the ferry! Minutes to I-5!
Zillow last checked: 8 hours ago
Listing updated: January 03, 2025 at 04:03am
Listed by:
Brian Pate,
John L. Scott, Inc
Bought with:
Beau Breda, 115173
Wilson Realty Exchange, Inc.
Source: NWMLS,MLS#: 2302290
Facts & features
Interior
Bedrooms & bathrooms
- Bedrooms: 3
- Bathrooms: 3
- Full bathrooms: 2
- 3/4 bathrooms: 1
Primary bedroom
- Level: Second
Bedroom
- Level: Second
Bedroom
- Level: Second
Bathroom full
- Level: Lower
Bathroom three quarter
- Level: Second
Bathroom full
- Level: Second
Den office
- Level: Lower
Entry hall
- Level: Main
Family room
- Level: Lower
Kitchen with eating space
- Level: Main
Living room
- Level: Main
Utility room
- Level: Lower
Heating
- Forced Air
Cooling
- None
Appliances
- Included: Dishwasher(s), Disposal, Refrigerator(s), Stove(s)/Range(s), Garbage Disposal
Features
- Bath Off Primary, Dining Room
- Flooring: Vinyl Plank
- Doors: French Doors
- Windows: Double Pane/Storm Window
- Basement: None
- Has fireplace: No
- Fireplace features: Gas
Interior area
- Total structure area: 2,264
- Total interior livable area: 2,264 sqft
Property
Parking
- Total spaces: 2
- Parking features: Attached Garage
- Attached garage spaces: 2
Features
- Levels: Three Or More
- Entry location: Main
- Patio & porch: Bath Off Primary, Double Pane/Storm Window, Dining Room, French Doors, Vaulted Ceiling(s)
- Has view: Yes
- View description: Territorial
Lot
- Size: 0.27 Acres
- Dimensions: 105*115
- Features: Corner Lot, Paved, Sidewalk
- Topography: Level
- Residential vegetation: Brush, Garden Space
Details
- Parcel number: 00434301800800
- Special conditions: Standard
Construction
Type & style
- Home type: SingleFamily
- Property subtype: Single Family Residence
Materials
- Wood Siding, Wood Products
- Foundation: Poured Concrete
- Roof: Composition
Condition
- Year built: 1968
Utilities & green energy
- Electric: Company: SnoCo PUD
- Sewer: Sewer Connected, Company: City of Edmonds
- Water: Public, Company: City of Edmonds
Community & neighborhood
Community
- Community features: Park, Playground, Trail(s)
Location
- Region: Edmonds
- Subdivision: Seaview
Other
Other facts
- Listing terms: Cash Out,Conventional,FHA,VA Loan
- Cumulative days on market: 149 days
Price history
| Date | Event | Price |
|---|---|---|
| 12/3/2024 | Sold | $1,175,000-2.1%$519/sqft |
Source: | ||
| 10/24/2024 | Pending sale | $1,199,999$530/sqft |
Source: | ||
| 10/23/2024 | Listed for sale | $1,199,999$530/sqft |
Source: John L Scott Real Estate #2302290 | ||
| 10/23/2024 | Pending sale | $1,199,999$530/sqft |
Source: John L Scott Real Estate #2302290 | ||
| 10/23/2024 | Pending sale | $1,199,999$530/sqft |
Source: | ||
Public tax history
| Year | Property taxes | Tax assessment |
|---|---|---|
| 2024 | $5,789 +2.2% | $821,800 +2.4% |
| 2023 | $5,667 +1.6% | $802,800 -2% |
| 2022 | $5,579 -1.3% | $819,000 +20% |
Find assessor info on the county website
Neighborhood: 98026
Nearby schools
GreatSchools rating
- 9/10Seaview Elementary SchoolGrades: K-6Distance: 0.4 mi
- 7/10Meadowdale Middle SchoolGrades: 7-8Distance: 1.4 mi
- 6/10Meadowdale High SchoolGrades: 9-12Distance: 1.6 mi
Schools provided by the listing agent
- High: Meadowdale High
Source: NWMLS. This data may not be complete. We recommend contacting the local school district to confirm school assignments for this home.

Get pre-qualified for a loan
At Zillow Home Loans, we can pre-qualify you in as little as 5 minutes with no impact to your credit score.An equal housing lender. NMLS #10287.
Sell for more on Zillow
Get a free Zillow Showcase℠ listing and you could sell for .
$1,159,700
2% more+ $23,194
With Zillow Showcase(estimated)
$1,182,894


