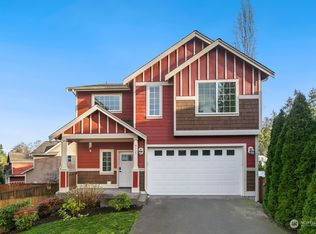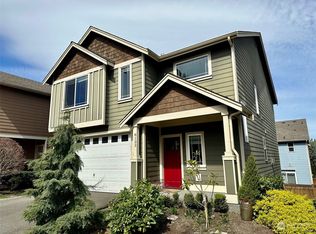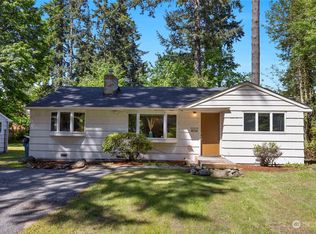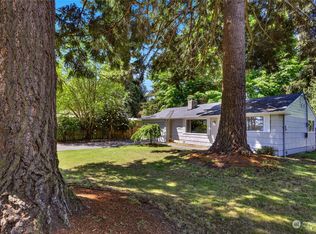Sold
Listed by:
Bonnie A. Beddall,
RE/MAX Metro Realty, Inc.,
Ben Beddall,
RE/MAX Metro Realty, Inc.
Bought with: John L. Scott Snohomish
$1,225,000
8111 224th Street SW, Edmonds, WA 98026
4beds
2,947sqft
Single Family Residence
Built in 1981
0.58 Acres Lot
$1,174,800 Zestimate®
$416/sqft
$5,173 Estimated rent
Home value
$1,174,800
$1.09M - $1.26M
$5,173/mo
Zestimate® history
Loading...
Owner options
Explore your selling options
What's special
A rare find in Edmonds! A spacious, pristine custom home on over a half-acre with a level, FULLY fenced, gated lot. Do you want room for cars, RVs, and a workshop? Room for playing, gardening, and entertaining? This is for you! A FIVE car garage/shop with high ceilings, tons of storage, and 220V power. Covered, full-size RV parking next to garage, PLUS room for at least a half a dozen more cars inside the gate. A lighted sport court, spacious deck, lawn on 3 sides. Inside, you'll find soaring ceilings in the living room, an airy loft, an ample kitchen with island and bar seating, and a palatial primary suite. Two dining and living areas. ADU, DADU possibility on the lot! Builders & investors: potential to build multiple homes on the lot.
Zillow last checked: 8 hours ago
Listing updated: August 21, 2025 at 04:02am
Offers reviewed: Jun 18
Listed by:
Bonnie A. Beddall,
RE/MAX Metro Realty, Inc.,
Ben Beddall,
RE/MAX Metro Realty, Inc.
Bought with:
Morgan Reick, 21007530
John L. Scott Snohomish
Ashley Scrupps, 128177
John L. Scott Snohomish
Source: NWMLS,MLS#: 2392226
Facts & features
Interior
Bedrooms & bathrooms
- Bedrooms: 4
- Bathrooms: 3
- Full bathrooms: 2
- 1/2 bathrooms: 1
- Main level bathrooms: 1
Other
- Level: Main
Dining room
- Level: Main
Entry hall
- Level: Main
Family room
- Level: Main
Kitchen with eating space
- Level: Main
Living room
- Level: Main
Utility room
- Level: Main
Heating
- Fireplace, 90%+ High Efficiency, Forced Air, Electric, Wood
Cooling
- 90%+ High Efficiency
Appliances
- Included: Dishwasher(s), Disposal, Dryer(s), Microwave(s), Refrigerator(s), Stove(s)/Range(s), Washer(s), Garbage Disposal, Water Heater: Electric, Water Heater Location: Main level hallway
Features
- Bath Off Primary, Central Vacuum, Dining Room, Loft
- Flooring: Ceramic Tile, Laminate, Marble, Vinyl, Carpet
- Doors: French Doors
- Windows: Double Pane/Storm Window, Skylight(s)
- Basement: None
- Number of fireplaces: 2
- Fireplace features: Wood Burning, Main Level: 2, Fireplace
Interior area
- Total structure area: 2,947
- Total interior livable area: 2,947 sqft
Property
Parking
- Total spaces: 6
- Parking features: Detached Carport, Driveway, Attached Garage, Off Street, RV Parking
- Attached garage spaces: 6
- Has carport: Yes
Features
- Levels: Two
- Stories: 2
- Entry location: Main
- Patio & porch: Bath Off Primary, Built-In Vacuum, Double Pane/Storm Window, Dining Room, Fireplace, French Doors, Jetted Tub, Loft, Security System, Skylight(s), Vaulted Ceiling(s), Water Heater
- Spa features: Bath
- Has view: Yes
- View description: Territorial
Lot
- Size: 0.58 Acres
- Features: Paved, Cable TV, Deck, Fenced-Fully, High Speed Internet, Outbuildings, Patio, RV Parking, Shop, Sprinkler System
- Topography: Level
- Residential vegetation: Garden Space
Details
- Parcel number: 00461000500701
- Special conditions: Standard
Construction
Type & style
- Home type: SingleFamily
- Property subtype: Single Family Residence
Materials
- See Remarks, Wood Siding
- Roof: Composition
Condition
- Year built: 1981
Utilities & green energy
- Electric: Company: Snohomish PUD
- Sewer: Sewer Connected, Company: Olympic View
- Water: Public, Company: Olympic View
- Utilities for property: Frontier/Ziply/Comcast/Fiber Optic, Frontier/Ziply
Community & neighborhood
Security
- Security features: Security System
Location
- Region: Edmonds
- Subdivision: Esperance
Other
Other facts
- Listing terms: Cash Out,Conventional,VA Loan
- Cumulative days on market: 9 days
Price history
| Date | Event | Price |
|---|---|---|
| 7/21/2025 | Sold | $1,225,000-3.9%$416/sqft |
Source: | ||
| 6/20/2025 | Pending sale | $1,275,000$433/sqft |
Source: | ||
| 6/13/2025 | Listed for sale | $1,275,000$433/sqft |
Source: | ||
Public tax history
| Year | Property taxes | Tax assessment |
|---|---|---|
| 2024 | $8,763 +6.3% | $1,067,800 +6.8% |
| 2023 | $8,242 -1.3% | $999,400 -5.5% |
| 2022 | $8,350 -1% | $1,058,000 +21.3% |
Find assessor info on the county website
Neighborhood: 98026
Nearby schools
GreatSchools rating
- 6/10Westgate Elementary SchoolGrades: 1-6Distance: 0.9 mi
- 4/10College Place Middle SchoolGrades: 7-8Distance: 1.1 mi
- 7/10Edmonds Woodway High SchoolGrades: 9-12Distance: 0.7 mi
Get a cash offer in 3 minutes
Find out how much your home could sell for in as little as 3 minutes with a no-obligation cash offer.
Estimated market value$1,174,800
Get a cash offer in 3 minutes
Find out how much your home could sell for in as little as 3 minutes with a no-obligation cash offer.
Estimated market value
$1,174,800



