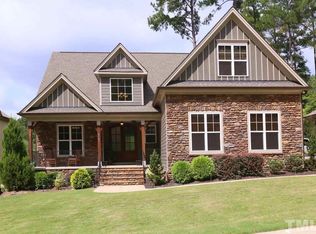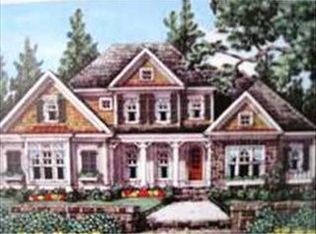Beautiful home by custom builder nestled perfectly on a quiet north Raleigh street. Enjoy the details! Solid wood front door, two-story foyer w/ grand wood stair, hardwood floors throughout main living spaces, custom "drop zone", wide hallways, lit wall niches, butlers pantry, stone fireplace & an office nook. Don't miss the spacious first floor master suite, large walk-in-closets & bathroom access in every bedroom, bonus room, cozy screened porch & oversized garage. Walk to Lake Lynn! Minutes to I-540!
This property is off market, which means it's not currently listed for sale or rent on Zillow. This may be different from what's available on other websites or public sources.

