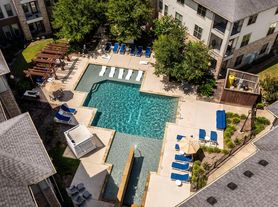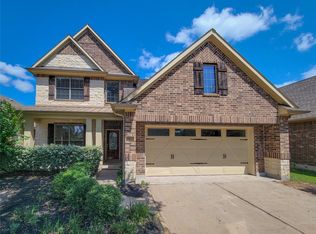Beautiful single-story lease in a sought-after community with resort-style amenities. Step inside to elegant double crown molding, arched entryways, and wood-grain tile flooring throughout. The formal dining and private study offer flexible living, while the spacious gourmet kitchen features a gas cooktop, 42-inch cabinets, Silestone countertops, and stainless steel appliances. A high ceiling and cozy fireplace anchor the large family room, perfect for gathering. The private primary suite includes dual sinks, a garden tub, and a custom walk-in closet with built-in shelving. Secondary bedrooms connect to a children's retreat, providing additional space for play or study. Enjoy evenings on the covered porch or take advantage of the 3-car garage for extra storage. Just a short walk to the community center, resort-style pool, tennis courts, and miles of scenic trails this home combines comfort, convenience, and lifestyle in one perfect lease opportunity.
Copyright notice - Data provided by HAR.com 2022 - All information provided should be independently verified.
House for rent
$2,800/mo
8111 Ravens Gate Ln, Richmond, TX 77406
4beds
3,215sqft
Price may not include required fees and charges.
Singlefamily
Available now
No pets
Electric, ceiling fan
Electric dryer hookup laundry
3 Attached garage spaces parking
Natural gas, fireplace
What's special
Cozy fireplaceStainless steel appliancesWood-grain tile flooringBuilt-in shelvingArched entrywaysSilestone countertopsFormal dining
- 16 days |
- -- |
- -- |
Travel times
Looking to buy when your lease ends?
Consider a first-time homebuyer savings account designed to grow your down payment with up to a 6% match & 3.83% APY.
Facts & features
Interior
Bedrooms & bathrooms
- Bedrooms: 4
- Bathrooms: 3
- Full bathrooms: 3
Rooms
- Room types: Family Room, Office
Heating
- Natural Gas, Fireplace
Cooling
- Electric, Ceiling Fan
Appliances
- Included: Dishwasher, Disposal, Dryer, Microwave, Oven, Range, Refrigerator, Washer
- Laundry: Electric Dryer Hookup, Gas Dryer Hookup, In Unit, Washer Hookup
Features
- All Bedrooms Down, Ceiling Fan(s), High Ceilings, Primary Bed - 1st Floor, Walk In Closet
- Flooring: Carpet, Tile
- Has fireplace: Yes
Interior area
- Total interior livable area: 3,215 sqft
Video & virtual tour
Property
Parking
- Total spaces: 3
- Parking features: Attached, Covered
- Has attached garage: Yes
- Details: Contact manager
Features
- Stories: 1
- Exterior features: All Bedrooms Down, Attached, Electric Dryer Hookup, Game Room, Gas Dryer Hookup, Heating: Gas, High Ceilings, Lot Features: Subdivided, Pets - No, Primary Bed - 1st Floor, Sprinkler System, Subdivided, Tennis Court(s), Walk In Closet, Washer Hookup
Details
- Parcel number: 5121020010580901
Construction
Type & style
- Home type: SingleFamily
- Property subtype: SingleFamily
Condition
- Year built: 2006
Community & HOA
Community
- Features: Tennis Court(s)
HOA
- Amenities included: Tennis Court(s)
Location
- Region: Richmond
Financial & listing details
- Lease term: Long Term,12 Months
Price history
| Date | Event | Price |
|---|---|---|
| 9/20/2025 | Listed for rent | $2,800+16.7%$1/sqft |
Source: | ||
| 1/6/2021 | Listing removed | -- |
Source: | ||
| 12/17/2020 | Listed for rent | $2,400$1/sqft |
Source: eXp Realty, LLC #84849300 | ||
| 2/6/2020 | Listing removed | $2,400$1/sqft |
Source: eXp Realty #28807282 | ||
| 1/9/2020 | Price change | $2,400-7.7%$1/sqft |
Source: eXp Realty #28807282 | ||

