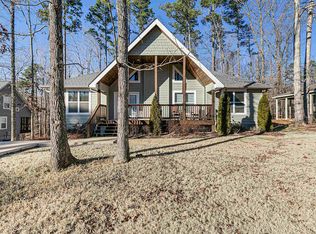Sold for $355,000 on 06/02/25
$355,000
90 Chval Dr, Counce, TN 38326
3beds
1,556sqft
Single Family Residence
Built in 2019
0.43 Acres Lot
$359,100 Zestimate®
$228/sqft
$1,804 Estimated rent
Home value
$359,100
$338,000 - $381,000
$1,804/mo
Zestimate® history
Loading...
Owner options
Explore your selling options
What's special
Fully furnished, beautiful vacation home in the heart of Pickwick! This successful airbnb vacation home is sold 100% furnished and ready to continue rentals if the new owner desires, or just walk right in and start relaxing- everything is included- even the dishes and linens. Castaway Cottage at Pickwick is a guest favorite, new HOT TUB, gorgeous screened porch with tv and comfy furniture, stone firepit- Everyone loves the Holiday Hills location, neighborhood boat ramp nearby, it's a lovely wooded rolling area to watch the deer, ride your golfcart or atv, or just enjoy the escape to the peaceful lake life. Quality built, just 6 years old & well cared for. Lovely decor & furnishings, granite kitchen and primary bath, huge laundry- washer /dryer stay too, gas log fireplace, smart tvs in all bedrooms, big level double concrete drive for boats and trailers. 3 bed 2 ba 1 level! Low taxes and utilities. Pick one of the many rocking chairs and start enjoying this wonderful property now
Zillow last checked: 8 hours ago
Listing updated: October 29, 2025 at 10:20am
Listed by:
Billy R Groome,
Groome & Co.
Bought with:
Stacey Haynes
Faith Management & Realty Grou
Source: MAAR,MLS#: 10194969
Facts & features
Interior
Bedrooms & bathrooms
- Bedrooms: 3
- Bathrooms: 2
- Full bathrooms: 2
Primary bedroom
- Area: 182
- Dimensions: 13 x 14
Bedroom 2
- Area: 156
- Dimensions: 12 x 13
Bedroom 3
- Area: 144
- Dimensions: 12 x 12
Dining room
- Area: 130
- Dimensions: 13 x 10
Kitchen
- Features: Kitchen Island, Pantry
- Area: 160
- Dimensions: 10 x 16
Living room
- Features: Great Room
- Dimensions: 0 x 0
Den
- Area: 360
- Dimensions: 15 x 24
Heating
- Central
Cooling
- Ceiling Fan(s), Central Air
Appliances
- Included: Range/Oven, Dishwasher, Microwave, Refrigerator, Washer, Dryer
- Laundry: Laundry Room
Features
- All Bedrooms Down, Primary Down, Split Bedroom Plan, Double Vanity Bath, Smooth Ceiling, Vaulted/Coff/Tray Ceiling, 2 or More Baths, 2nd Bedroom, 3rd Bedroom, Den/Great Room, Kitchen, Laundry Room, Primary Bedroom
- Flooring: Part Carpet, Part Hardwood, Tile
- Windows: Window Treatments
- Attic: Pull Down Stairs
- Number of fireplaces: 1
- Fireplace features: In Den/Great Room, Ventless
Interior area
- Total interior livable area: 1,556 sqft
Property
Parking
- Parking features: Driveway/Pad
- Has uncovered spaces: Yes
Features
- Stories: 1
- Patio & porch: Screen Porch, Deck
- Pool features: None
Lot
- Size: 0.43 Acres
- Dimensions: 111.75 x 172.38 x 113.10 x 167.6
- Features: Wooded
Details
- Parcel number: 162B H 016.00
Construction
Type & style
- Home type: SingleFamily
- Architectural style: Traditional
- Property subtype: Single Family Residence
Materials
- Wood/Composition
- Roof: Composition Shingles
Condition
- New construction: No
- Year built: 2019
Utilities & green energy
- Sewer: Public Sewer
- Water: Public
Community & neighborhood
Location
- Region: Counce
- Subdivision: Summertime
Price history
| Date | Event | Price |
|---|---|---|
| 6/2/2025 | Sold | $355,000-2.7%$228/sqft |
Source: | ||
| 5/15/2025 | Pending sale | $365,000$235/sqft |
Source: | ||
| 4/24/2025 | Listed for sale | $365,000+20.5%$235/sqft |
Source: | ||
| 3/21/2022 | Sold | $303,000+4.5%$195/sqft |
Source: | ||
| 2/28/2022 | Pending sale | $289,900$186/sqft |
Source: | ||
Public tax history
| Year | Property taxes | Tax assessment |
|---|---|---|
| 2024 | $1,117 | $63,825 |
| 2023 | $1,117 +24.7% | $63,825 +46.8% |
| 2022 | $896 | $43,475 |
Find assessor info on the county website
Neighborhood: 38326
Nearby schools
GreatSchools rating
- 4/10Pickwick Southside SchoolGrades: PK-8Distance: 7.2 mi
- 5/10Hardin County High SchoolGrades: 9-12Distance: 13.2 mi

Get pre-qualified for a loan
At Zillow Home Loans, we can pre-qualify you in as little as 5 minutes with no impact to your credit score.An equal housing lender. NMLS #10287.
