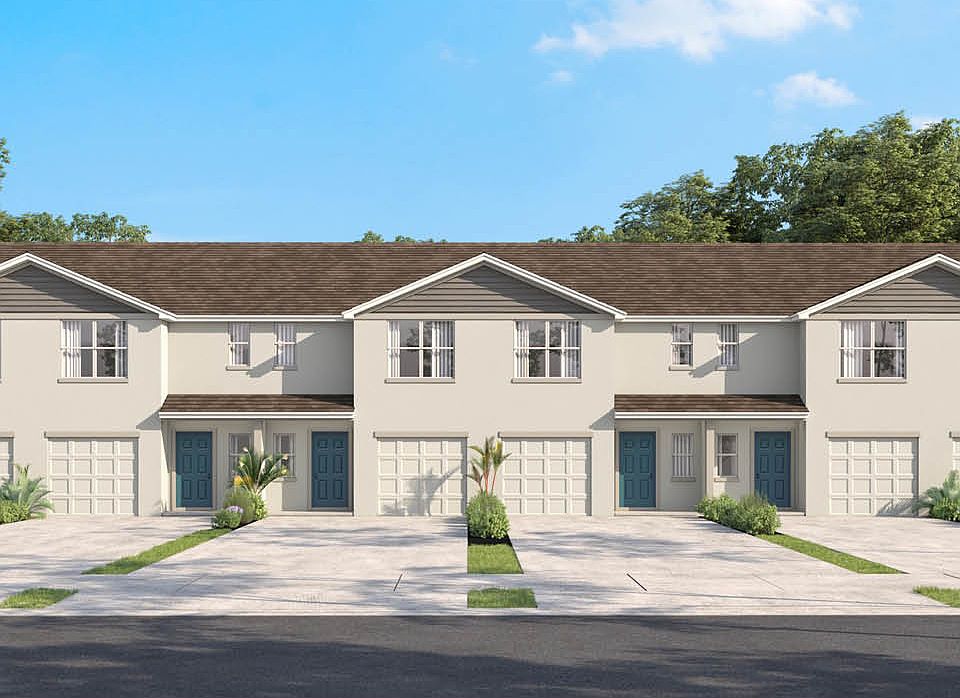The Pearson townhome combines style, functionality, and modern finishes in a layout designed for today's lifestyle. Offering 3 bedrooms, 2.5 baths, and 1,464 square feet of living space, this home is perfect for families, professionals, or anyone seeking low-maintenance living with high-quality design.
On the first floor, an inviting foyer opens into a spacious living and dining area that flows seamlessly into the kitchen. The kitchen features quartz countertops, stainless steel appliances, and a convenient pantry, making it both practical and elegant. A private patio extends your living space outdoors, perfect for relaxing or entertaining.
Upstairs, the primary suite offers a peaceful retreat with a large walk-in closet and private bath. Two additional bedrooms and a second full bath provide comfortable space for family or guests, while an upstairs laundry area adds everyday convenience.
Throughout the home, luxury vinyl plank flooring in the main living and wet areas adds both durability and style, creating a modern, low-maintenance finish you'll love.
With its thoughtful design and timeless details, the Pearson is a place you'll be proud to call home.
New construction
$303,140
8112 Cobblestone Dr, Fort Pierce, FL 34945
3beds
1,464sqft
Townhouse
Built in 2025
-- sqft lot
$-- Zestimate®
$207/sqft
$-- HOA
What's special
Modern low-maintenance finishPrivate patioTwo additional bedroomsConvenient pantryStainless steel appliancesUpstairs laundry areaInviting foyer
This home is based on the Pearson Interior Unit plan.
- 13 hours |
- 6 |
- 0 |
Zillow last checked: 21 hours ago
Listing updated: 21 hours ago
Listed by:
D.R. Horton
Source: DR Horton
Travel times
Schedule tour
Select your preferred tour type — either in-person or real-time video tour — then discuss available options with the builder representative you're connected with.
Facts & features
Interior
Bedrooms & bathrooms
- Bedrooms: 3
- Bathrooms: 3
- Full bathrooms: 2
- 1/2 bathrooms: 1
Interior area
- Total interior livable area: 1,464 sqft
Property
Parking
- Total spaces: 1
- Parking features: Garage
- Garage spaces: 1
Features
- Levels: 2.0
- Stories: 2
Construction
Type & style
- Home type: Townhouse
- Property subtype: Townhouse
Condition
- New Construction
- New construction: Yes
- Year built: 2025
Details
- Builder name: D.R. Horton
Community & HOA
Community
- Subdivision: Creekside Townhomes
Location
- Region: Fort Pierce
Financial & listing details
- Price per square foot: $207/sqft
- Date on market: 11/15/2025
About the community
Discover the perfect blend of comfort and coastal charm in our new Fort Pierce townhome community, Creekside. Offering modern designs and convenient layouts, these homes are built for today's lifestyle.
The featured Pearson floor plan delivers 1,463 square feet of functional living space with 3 bedrooms, 2.5 baths, and a 1-car garage. On the first floor, you'll find an open-concept kitchen with a pantry that flows seamlessly into the dining and living areas, perfect for both everyday living and entertaining. A private patio extends the space outdoors. Upstairs, the spacious primary suite includes a walk-in closet and double vanity bath, while two additional bedrooms share a well-appointed bathroom. A conveniently located laundry area and smart storage options make life even easier.
Living in Fort Pierce means enjoying the best of Florida's Treasure Coast. Stroll along the historic downtown waterfront, filled with boutique shops, local restaurants, and a vibrant weekly farmers market. Spend the day at the Navy SEAL Museum or take in the beauty of the Fort Pierce Inlet State Park, known for its pristine beaches, kayaking, and snorkeling. With fishing, boating, and year-round community events, Fort Pierce offers a lifestyle that's as relaxed as it is engaging.

8100 Cobblestone Dr., Fort Pierce, FL 34945
Source: DR Horton
