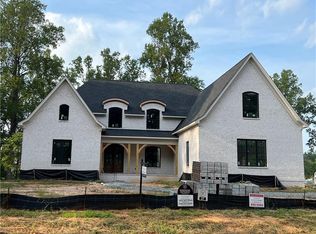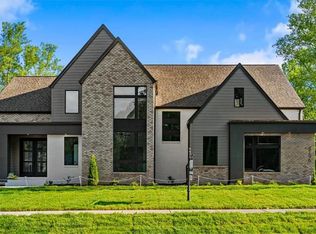Sold for $1,150,000
$1,150,000
8112 Falcon Trl, Oak Ridge, NC 27310
4beds
3,900sqft
Stick/Site Built, Residential, Single Family Residence
Built in 2023
0.96 Acres Lot
$1,156,300 Zestimate®
$--/sqft
$5,086 Estimated rent
Home value
$1,156,300
$1.05M - $1.27M
$5,086/mo
Zestimate® history
Loading...
Owner options
Explore your selling options
What's special
Step into elegance, luxury, & comfort in this 4bdrm/4bath home located in Oak Ridge Landing overlooking water views. The elegant foyer sets the tone for what lies beyond. Office on main floor w/full bath. Great room w/gas logs & built-in cabinetry, electric blinds throughout. The kitchen is equipped w/Thermador appliances, a large kit island, a dry bar w/a wine cooler & beverage cooler in the adjacent dining room elevates your entertaining experience. The primary suite offers a generously sized closet w/built-in shelves and spa-like bathroom. The backyard oasis features a sparkling pool w/waterfall & elegant gas fire bowls, the pool house offers a linear fireplace, a half bath, a kitchen/food prep area & ample space for full-sized refrigerator. The travertine patio adds to the luxury, the space for a fire pit overlooking water views creates the perfect spot relaxation. Screened porch, aluminum fence, tankless water heater. Neighborhood offers over 2 miles of sidewalks & street lights.
Zillow last checked: 8 hours ago
Listing updated: June 12, 2025 at 02:07pm
Listed by:
Eddiana Redmon Fondry 336-402-4071,
Keller Williams One
Bought with:
Shaunna Overman, 277559
Howard Hanna Allen Tate Oak Ridge Commons
Source: Triad MLS,MLS#: 1172012 Originating MLS: Greensboro
Originating MLS: Greensboro
Facts & features
Interior
Bedrooms & bathrooms
- Bedrooms: 4
- Bathrooms: 4
- Full bathrooms: 4
- Main level bathrooms: 2
Primary bedroom
- Level: Main
- Dimensions: 16.92 x 15.67
Bedroom 2
- Level: Second
- Dimensions: 14.17 x 13.5
Bedroom 3
- Level: Second
- Dimensions: 12 x 11.83
Bedroom 4
- Level: Second
- Dimensions: 12.33 x 12.08
Bonus room
- Level: Second
- Dimensions: 20.33 x 15
Dining room
- Level: Main
- Dimensions: 16 x 15
Entry
- Level: Main
- Dimensions: 18 x 6.92
Great room
- Level: Main
- Dimensions: 19.92 x 13.75
Kitchen
- Level: Main
- Dimensions: 17.75 x 15
Other
- Level: Main
- Dimensions: 6.42 x 6
Office
- Level: Main
- Dimensions: 13.92 x 12.33
Heating
- Forced Air, Natural Gas
Cooling
- Central Air
Appliances
- Included: Microwave, Dishwasher, Gas Cooktop, Range Hood, Gas Water Heater, Tankless Water Heater
- Laundry: Dryer Connection, Washer Hookup
Features
- Built-in Features, Ceiling Fan(s), Dead Bolt(s), Freestanding Tub, Kitchen Island, Pantry, Separate Shower, Solid Surface Counter, Vaulted Ceiling(s)
- Flooring: Carpet, Tile, Wood
- Basement: Crawl Space
- Attic: Walk-In
- Number of fireplaces: 1
- Fireplace features: Gas Log, Great Room
Interior area
- Total structure area: 3,900
- Total interior livable area: 3,900 sqft
- Finished area above ground: 3,900
Property
Parking
- Total spaces: 3
- Parking features: Driveway, Garage, Garage Door Opener, Attached
- Attached garage spaces: 3
- Has uncovered spaces: Yes
Features
- Levels: Two
- Stories: 2
- Patio & porch: Porch
- Has private pool: Yes
- Pool features: In Ground, Private
- Fencing: Fenced
- Has view: Yes
- View description: Water
- Has water view: Yes
- Water view: Water
Lot
- Size: 0.96 Acres
- Dimensions: 186 x 39 x 52 x 308 x 61 x 220
- Features: Subdivided, Subdivision
Details
- Additional structures: Pool House
- Parcel number: 235277
- Zoning: Rs-40
- Special conditions: Owner Sale
Construction
Type & style
- Home type: SingleFamily
- Architectural style: Transitional
- Property subtype: Stick/Site Built, Residential, Single Family Residence
Materials
- Brick, Cement Siding
Condition
- Year built: 2023
Utilities & green energy
- Sewer: Septic Tank
- Water: Well
Community & neighborhood
Security
- Security features: Smoke Detector(s)
Location
- Region: Oak Ridge
- Subdivision: Oak Ridge Landing
HOA & financial
HOA
- Has HOA: Yes
- HOA fee: $100 monthly
Other
Other facts
- Listing agreement: Exclusive Right To Sell
Price history
| Date | Event | Price |
|---|---|---|
| 6/12/2025 | Sold | $1,150,000-4.2% |
Source: | ||
| 5/3/2025 | Pending sale | $1,199,999 |
Source: | ||
| 4/27/2025 | Price change | $1,199,999-7.6% |
Source: | ||
| 4/7/2025 | Listed for sale | $1,299,000 |
Source: | ||
| 3/30/2025 | Pending sale | $1,299,000 |
Source: | ||
Public tax history
| Year | Property taxes | Tax assessment |
|---|---|---|
| 2025 | $9,261 +6.9% | $992,400 +6.9% |
| 2024 | $8,662 +49% | $928,200 |
| 2023 | $5,813 | $928,200 +784% |
Find assessor info on the county website
Neighborhood: 27310
Nearby schools
GreatSchools rating
- 10/10Oak Ridge Elementary SchoolGrades: PK-5Distance: 0.9 mi
- 8/10Northwest Guilford Middle SchoolGrades: 6-8Distance: 1.9 mi
- 9/10Northwest Guilford High SchoolGrades: 9-12Distance: 1.8 mi
Schools provided by the listing agent
- Elementary: Oak Ridge
- Middle: Northwest Guilford
- High: Northwest
Source: Triad MLS. This data may not be complete. We recommend contacting the local school district to confirm school assignments for this home.
Get a cash offer in 3 minutes
Find out how much your home could sell for in as little as 3 minutes with a no-obligation cash offer.
Estimated market value$1,156,300
Get a cash offer in 3 minutes
Find out how much your home could sell for in as little as 3 minutes with a no-obligation cash offer.
Estimated market value
$1,156,300

