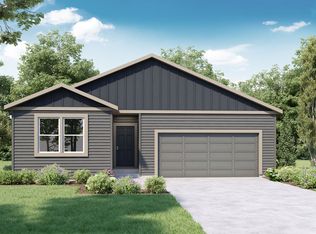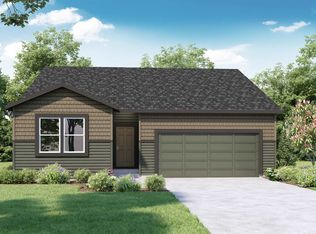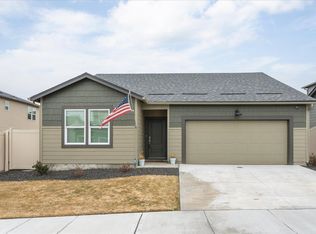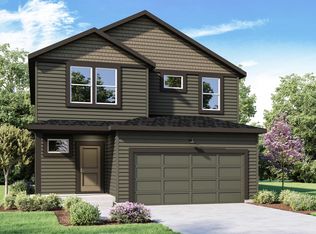Closed
$424,000
8112 S Colwood Rd, Cheney, WA 99004
4beds
3baths
1,752sqft
Single Family Residence
Built in 2022
6,534 Square Feet Lot
$418,700 Zestimate®
$242/sqft
$2,486 Estimated rent
Home value
$418,700
$398,000 - $440,000
$2,486/mo
Zestimate® history
Loading...
Owner options
Explore your selling options
What's special
Skip the wait and the extra expenses of a new build—this 2022 home in Cheney, WA is move-in ready and packed with upgrades you won’t find in most new construction. Featuring 4 bedrooms and 2.5 bathrooms, this home offers a bright, open layout with stylish hard surface countertops, high-end appliances, and central A/C already in place. Unlike many new builds, the yard is fully landscaped and fully fenced—no waiting, no extra cost. The spacious 3-car garage provides room for a home gym, workshop, or toy storage. Nestled next to a new development, you’ll enjoy the benefits of a growing neighborhood without the hassle of construction delays or finishing projects yourself. If you're looking for a modern home with all the work already done, this one delivers comfort, style, and convenience from day one.
Zillow last checked: 8 hours ago
Listing updated: October 29, 2025 at 03:05pm
Listed by:
Bryce Wetherell 509-703-8192,
eXp Realty, LLC
Source: SMLS,MLS#: 202522387
Facts & features
Interior
Bedrooms & bathrooms
- Bedrooms: 4
- Bathrooms: 3
Basement
- Level: Basement
First floor
- Level: First
- Area: 688 Square Feet
Other
- Level: Second
- Area: 1064 Square Feet
Heating
- Electric, Forced Air, Heat Pump, Hot Water
Appliances
- Included: Free-Standing Range, Dishwasher, Refrigerator, Disposal, Microwave, Washer, Dryer
Features
- Hard Surface Counters
- Windows: Windows Vinyl
- Basement: Slab
- Has fireplace: No
Interior area
- Total structure area: 1,752
- Total interior livable area: 1,752 sqft
Property
Parking
- Total spaces: 3
- Parking features: Detached, Open
- Garage spaces: 3
Features
- Levels: Two
- Fencing: Fenced Yard,Fenced
Lot
- Size: 6,534 sqft
- Features: Sprinkler - Partial, Level, Plan Unit Dev
Details
- Parcel number: 24182.0709
Construction
Type & style
- Home type: SingleFamily
- Architectural style: Traditional
- Property subtype: Single Family Residence
Materials
- Masonite
- Roof: Shake
Condition
- New construction: No
- Year built: 2022
Community & neighborhood
Location
- Region: Cheney
- Subdivision: Needham Hill
HOA & financial
HOA
- Has HOA: Yes
- HOA fee: $35 monthly
Other
Other facts
- Listing terms: FHA,VA Loan,Conventional,Cash
- Road surface type: Paved
Price history
| Date | Event | Price |
|---|---|---|
| 10/29/2025 | Sold | $424,000+1.2%$242/sqft |
Source: | ||
| 10/1/2025 | Pending sale | $419,000$239/sqft |
Source: | ||
| 9/19/2025 | Listed for sale | $419,000$239/sqft |
Source: | ||
| 9/15/2025 | Pending sale | $419,000$239/sqft |
Source: | ||
| 9/10/2025 | Price change | $419,000-1.9%$239/sqft |
Source: | ||
Public tax history
| Year | Property taxes | Tax assessment |
|---|---|---|
| 2024 | $3,736 +10.3% | $382,200 -4.5% |
| 2023 | $3,386 +419.2% | $400,200 +433.6% |
| 2022 | $652 | $75,000 |
Find assessor info on the county website
Neighborhood: 99004
Nearby schools
GreatSchools rating
- 6/10Betz Elementary SchoolGrades: PK-5Distance: 5.8 mi
- 4/10Cheney Middle SchoolGrades: 6-8Distance: 5.1 mi
- 6/10Cheney High SchoolGrades: 9-12Distance: 5.7 mi
Schools provided by the listing agent
- Elementary: Snowdon
- Middle: Westwood
- High: Cheney
- District: Cheney
Source: SMLS. This data may not be complete. We recommend contacting the local school district to confirm school assignments for this home.
Get pre-qualified for a loan
At Zillow Home Loans, we can pre-qualify you in as little as 5 minutes with no impact to your credit score.An equal housing lender. NMLS #10287.
Sell with ease on Zillow
Get a Zillow Showcase℠ listing at no additional cost and you could sell for —faster.
$418,700
2% more+$8,374
With Zillow Showcase(estimated)$427,074



