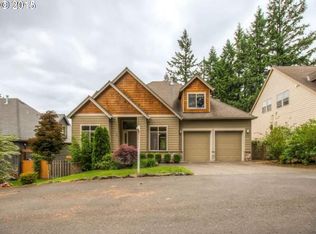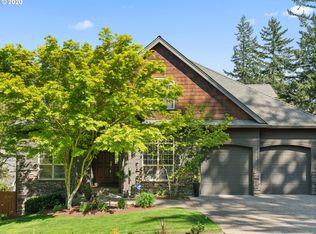Sold
$799,900
8112 SW 61st Ave, Portland, OR 97219
5beds
2,904sqft
Residential, Single Family Residence
Built in 2005
8,712 Square Feet Lot
$792,600 Zestimate®
$275/sqft
$4,389 Estimated rent
Home value
$792,600
$753,000 - $832,000
$4,389/mo
Zestimate® history
Loading...
Owner options
Explore your selling options
What's special
Offer in hand. Call if interested. Could easily be a 6 bedroom home with its flexibility and is perfect for multigenerational living or large families. Welcome to this beautifully maintained, custom traditional home nestled in the highly sought-after Garden Home neighborhood. Backing to a lush green space, this home offers the perfect blend of elegance, functionality, and year-round serenity. Step inside to discover gleaming hardwood floors, soaring vaulted ceilings, and sun-drenched living spaces. The formal dining room features custom built-ins and a tray ceiling, perfect for entertaining. The spacious greatroom offers a cozy gas fireplace and flows seamlessly into the chef’s kitchen with granite countertops, stainless steel appliances, a gas cooktop, double ovens, and abundant cabinetry.The main level also includes a bright breakfast nook with slider access to the expansive custom decks, a half bath, a laundry room, and a private office or 2nd main level bedroom with French doors. The luxurious main-level primary suite boasts vaulted ceilings, a walk-in closet, and a spa-like ensuite bath with a jetted soaking tub. Upstairs, you’ll find a flexible loft space ideal for a 2nd office, workout area, or reading nook, along with two additional bedrooms, a full bath, and a generous family/media room, or what could be 4 bedrooms upstairs with a little work from a buyer. The backyard is an entertainer’s dream with composite decks, a hot tub, a whimsical treehouse, and a storage shed—all set against the tranquil backdrop of protected greenspace. Additional highlights include a 3-car garage, driveway parking for two more vehicles, and a premier location in the Ashcreek neighborhood—just minutes from the charm of Multnomah Village and Hillsdale’s cafes, shops, and bookstores. Don’t miss this rare opportunity to own a peaceful retreat with every modern comfort in one of SW Portland’s most desirable areas. [Home Energy Score = 4. HES Report at https://rpt.greenbuildingregistry.com/hes/OR10240362]
Zillow last checked: 8 hours ago
Listing updated: November 28, 2025 at 05:04am
Listed by:
Jeff Capen 503-888-5191,
Windermere Realty Trust
Bought with:
Martine Tammik, 201206793
Keller Williams Sunset Corridor
Source: RMLS (OR),MLS#: 587656369
Facts & features
Interior
Bedrooms & bathrooms
- Bedrooms: 5
- Bathrooms: 3
- Full bathrooms: 2
- Partial bathrooms: 1
- Main level bathrooms: 2
Primary bedroom
- Features: Ceiling Fan, Double Sinks, Ensuite, Jetted Tub, Shower, Tile Floor, Vaulted Ceiling, Walkin Closet, Wallto Wall Carpet
- Level: Main
Bedroom 2
- Features: Closet, Wallto Wall Carpet
- Level: Upper
Bedroom 3
- Features: Closet Organizer, Closet, Wallto Wall Carpet
- Level: Upper
Bedroom 4
- Features: French Doors, Closet, High Ceilings, Wallto Wall Carpet
- Level: Main
Dining room
- Features: Builtin Features, Formal, Hardwood Floors
- Level: Main
Family room
- Features: Wallto Wall Carpet
- Level: Upper
Kitchen
- Features: Eat Bar, Gas Appliances, Hardwood Floors, Pantry, Convection Oven, Double Oven, Free Standing Refrigerator, Granite
- Level: Main
Living room
- Features: Builtin Features, Ceiling Fan, Fireplace, Great Room, Hardwood Floors, Vaulted Ceiling
- Level: Main
Heating
- Forced Air, Forced Air 95 Plus, Fireplace(s)
Cooling
- Central Air
Appliances
- Included: Built In Oven, Convection Oven, Cooktop, Dishwasher, Disposal, Double Oven, Down Draft, Free-Standing Refrigerator, Gas Appliances, Plumbed For Ice Maker, Stainless Steel Appliance(s), Gas Water Heater
- Laundry: Laundry Room
Features
- Ceiling Fan(s), Central Vacuum, Granite, High Ceilings, Vaulted Ceiling(s), Closet, Closet Organizer, Built-in Features, Formal, Eat Bar, Pantry, Great Room, Double Vanity, Shower, Walk-In Closet(s), Cook Island, Tile
- Flooring: Hardwood, Tile, Wall to Wall Carpet
- Doors: Sliding Doors, French Doors
- Windows: Vinyl Frames
- Basement: Crawl Space
- Number of fireplaces: 1
- Fireplace features: Gas
Interior area
- Total structure area: 2,904
- Total interior livable area: 2,904 sqft
Property
Parking
- Total spaces: 3
- Parking features: Driveway, Off Street, Garage Door Opener, Attached
- Attached garage spaces: 3
- Has uncovered spaces: Yes
Features
- Levels: Two
- Stories: 2
- Patio & porch: Deck
- Exterior features: Garden, Yard
- Has spa: Yes
- Spa features: Builtin Hot Tub, Bath
- Fencing: Fenced
Lot
- Size: 8,712 sqft
- Features: Level, Trees, SqFt 7000 to 9999
Details
- Additional structures: ToolShed
- Parcel number: R547181
- Zoning: R10
Construction
Type & style
- Home type: SingleFamily
- Architectural style: Traditional
- Property subtype: Residential, Single Family Residence
Materials
- Cement Siding, Stone
- Foundation: Concrete Perimeter
- Roof: Composition
Condition
- Resale
- New construction: No
- Year built: 2005
Utilities & green energy
- Gas: Gas
- Sewer: Public Sewer
- Water: Public
Community & neighborhood
Location
- Region: Portland
- Subdivision: Garden Home
Other
Other facts
- Listing terms: Cash,Conventional,FHA
- Road surface type: Paved
Price history
| Date | Event | Price |
|---|---|---|
| 11/25/2025 | Sold | $799,900$275/sqft |
Source: | ||
| 10/27/2025 | Pending sale | $799,900$275/sqft |
Source: | ||
| 10/3/2025 | Price change | $799,900-3%$275/sqft |
Source: | ||
| 9/24/2025 | Price change | $824,900-2.9%$284/sqft |
Source: | ||
| 9/9/2025 | Price change | $849,900-2.9%$293/sqft |
Source: | ||
Public tax history
| Year | Property taxes | Tax assessment |
|---|---|---|
| 2025 | $14,668 +3.7% | $544,880 +3% |
| 2024 | $14,141 +4% | $529,010 +3% |
| 2023 | $13,597 +2.2% | $513,610 +3% |
Find assessor info on the county website
Neighborhood: Ashcreek
Nearby schools
GreatSchools rating
- 10/10Maplewood Elementary SchoolGrades: K-5Distance: 0.6 mi
- 8/10Jackson Middle SchoolGrades: 6-8Distance: 1.7 mi
- 8/10Ida B. Wells-Barnett High SchoolGrades: 9-12Distance: 2.5 mi
Schools provided by the listing agent
- Elementary: Maplewood
- Middle: Jackson
- High: Ida B Wells
Source: RMLS (OR). This data may not be complete. We recommend contacting the local school district to confirm school assignments for this home.
Get a cash offer in 3 minutes
Find out how much your home could sell for in as little as 3 minutes with a no-obligation cash offer.
Estimated market value
$792,600
Get a cash offer in 3 minutes
Find out how much your home could sell for in as little as 3 minutes with a no-obligation cash offer.
Estimated market value
$792,600

