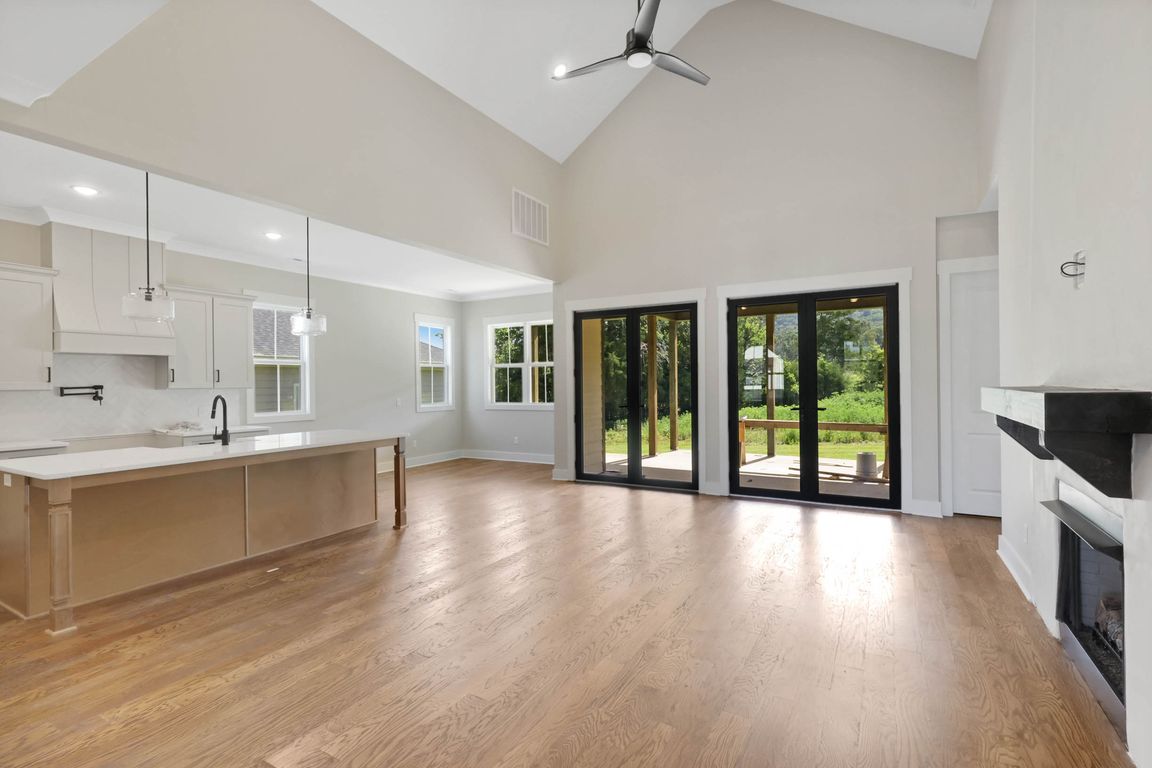
New construction
$799,900
3beds
2,669sqft
8112 Sir Oliphant Way LOT 32, Ooltewah, TN 37363
3beds
2,669sqft
Single family residence
Built in 2025
0.32 Acres
2 Attached garage spaces
$300 price/sqft
$2,000 annually HOA fee
What's special
Walk-in closetLarge islandMaster suiteHigh-end appliancesSpa-like ensuite bathroomSeparate showerCustom cabinetry
Presenting an exquisite European-style home in the prestigious Reserves at Canterbury Fields, Ooltewah, Tennessee. This newly constructed residence spans 2,669 square feet and is designed to offer luxurious and comfortable living.The kitchen is equipped with high-end appliances, custom cabinetry, and a large island, perfect for cooking and entertaining. The Master Suite ...
- 451 days |
- 139 |
- 2 |
Source: Greater Chattanooga Realtors,MLS#: 1396817
Travel times
Family Room
Kitchen
Primary Bedroom
Zillow last checked: 7 hours ago
Listing updated: July 28, 2025 at 08:38am
Listed by:
Kelly K Jooma 423-432-8121,
Zach Taylor - Chattanooga 855-261-2233
Source: Greater Chattanooga Realtors,MLS#: 1396817
Facts & features
Interior
Bedrooms & bathrooms
- Bedrooms: 3
- Bathrooms: 3
- Full bathrooms: 2
- 1/2 bathrooms: 1
Primary bedroom
- Level: First
Bedroom
- Level: Second
Bedroom
- Level: Second
Bathroom
- Description: Full Bathroom
- Level: First
Bathroom
- Description: Full Bathroom
- Level: Second
Bathroom
- Description: Bathroom Half
- Level: First
Bonus room
- Level: Second
Dining room
- Level: First
Living room
- Level: First
Other
- Description: Breakfast Room: Level: First
Heating
- Central, Natural Gas
Cooling
- Central Air, Electric, Multi Units
Appliances
- Included: Microwave, Gas Water Heater, Free-Standing Gas Range, Dishwasher
- Laundry: Electric Dryer Hookup, Gas Dryer Hookup, Laundry Room, Washer Hookup
Features
- Eat-in Kitchen, High Ceilings, Open Floorplan, Pantry, Primary Downstairs, Separate Shower, Soaking Tub, Tub/shower Combo, Walk-In Closet(s)
- Flooring: Carpet, Luxury Vinyl, Plank, Tile
- Windows: Insulated Windows, Vinyl Frames
- Has basement: No
- Number of fireplaces: 1
- Fireplace features: Gas Log
Interior area
- Total structure area: 2,669
- Total interior livable area: 2,669 sqft
- Finished area above ground: 2,669
Property
Parking
- Total spaces: 2
- Parking features: Garage Door Opener, Garage Faces Front, Kitchen Level
- Attached garage spaces: 2
Features
- Levels: Two
- Patio & porch: Covered, Deck, Patio, Porch, Porch - Covered
- Exterior features: Rain Gutters
- Pool features: Community
Lot
- Size: 0.32 Acres
- Dimensions: .32
- Features: Gentle Sloping, Level, Split Possible
Details
- Parcel number: 104f A 034
- Special conditions: Personal Interest
Construction
Type & style
- Home type: SingleFamily
- Property subtype: Single Family Residence
Materials
- Fiber Cement
- Foundation: Block
- Roof: Shingle
Condition
- New construction: Yes
- Year built: 2025
Details
- Builder name: K & M Homes
Utilities & green energy
- Sewer: Public Sewer
- Water: Public
- Utilities for property: Electricity Available, Sewer Connected, Underground Utilities
Community & HOA
Community
- Features: Pond
- Security: Smoke Detector(s)
- Subdivision: The Reserves at Canterbury Fields
HOA
- Has HOA: Yes
- HOA fee: $2,000 annually
Location
- Region: Ooltewah
Financial & listing details
- Price per square foot: $300/sqft
- Annual tax amount: $279
- Date on market: 8/3/2024
- Listing terms: Cash,Conventional,FHA,VA Loan