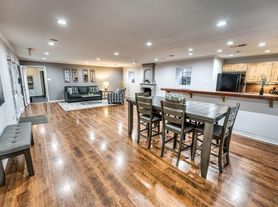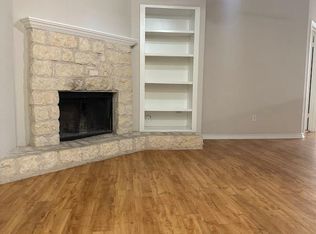Welcome to 8113 Baywood Dr #A, a spacious 3-bedroom, 2-bath duplex offering unbeatable access to some of Austin's best destinations. Nestled in a highly desirable neighborhood, this home is just minutes from The Domain, with easy connectivity to Loop 1 (Mopac) and a quick drive to Downtown Austin the location doesn't get much better . Inside, you'll find over 1,500 sq. ft. of comfortable living space, featuring vaulted ceilings, a cozy wood-burning fireplace, and abundant natural light. The functional floor plan includes a large living room, dining space, and an updated kitchen with granite counters and modern appliances . Upstairs, the bedrooms are generously sized, with walk-in closets and updated bathrooms. The private fenced yard provides plenty of space to relax or entertain, and the attached two-car garage offers convenience and storage . This duplex combines comfort, convenience, and a prime central location ideal for anyone wanting quick access to work, shopping, dining, and entertainment.
Apartment for rent
$2,400/mo
8113 Baywood Dr #A, Austin, TX 78759
3beds
1,508sqft
Price may not include required fees and charges.
Multifamily
Available now
-- Pets
Central air
In garage laundry
2 Attached garage spaces parking
Natural gas, central, fireplace
What's special
Cozy wood-burning fireplaceModern appliancesUpdated bathroomsPrivate fenced yardAttached two-car garageAbundant natural lightFunctional floor plan
- 24 days
- on Zillow |
- -- |
- -- |
Travel times
Renting now? Get $1,000 closer to owning
Unlock a $400 renter bonus, plus up to a $600 savings match when you open a Foyer+ account.
Offers by Foyer; terms for both apply. Details on landing page.
Facts & features
Interior
Bedrooms & bathrooms
- Bedrooms: 3
- Bathrooms: 3
- Full bathrooms: 2
- 1/2 bathrooms: 1
Heating
- Natural Gas, Central, Fireplace
Cooling
- Central Air
Appliances
- Included: Dishwasher, Disposal, Microwave, Range, Refrigerator
- Laundry: In Garage, In Unit
Features
- Breakfast Bar, Exhaust Fan, Granite Counters, Interior Steps, Multi-level Floor Plan, Vaulted Ceiling(s), Walk-In Closet(s)
- Flooring: Tile, Wood
- Has fireplace: Yes
Interior area
- Total interior livable area: 1,508 sqft
Property
Parking
- Total spaces: 2
- Parking features: Attached, Covered
- Has attached garage: Yes
- Details: Contact manager
Features
- Stories: 2
- Exterior features: Contact manager
- Has view: Yes
- View description: Contact manager
Details
- Parcel number: 719472
Construction
Type & style
- Home type: MultiFamily
- Property subtype: MultiFamily
Materials
- Roof: Composition
Condition
- Year built: 1980
Community & HOA
Location
- Region: Austin
Financial & listing details
- Lease term: 12 Months
Price history
| Date | Event | Price |
|---|---|---|
| 10/1/2025 | Price change | $2,400-4%$2/sqft |
Source: Unlock MLS #3332182 | ||
| 9/10/2025 | Listed for rent | $2,500+4.2%$2/sqft |
Source: Unlock MLS #3332182 | ||
| 8/19/2025 | Listing removed | $2,400$2/sqft |
Source: Zillow Rentals | ||
| 7/29/2025 | Listed for rent | $2,400+9.1%$2/sqft |
Source: Zillow Rentals | ||
| 2/13/2024 | Listing removed | -- |
Source: Zillow Rentals | ||

