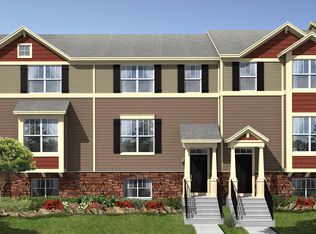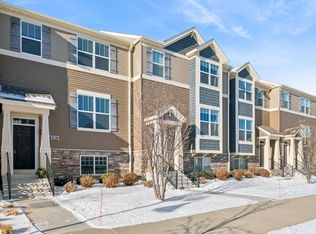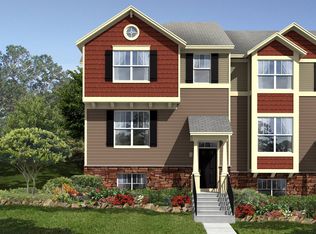Closed
$425,000
8113 Central Park Way N, Maple Grove, MN 55369
3beds
2,201sqft
Townhouse Side x Side
Built in 2018
1,306.8 Square Feet Lot
$425,100 Zestimate®
$193/sqft
$2,905 Estimated rent
Home value
$425,100
$395,000 - $455,000
$2,905/mo
Zestimate® history
Loading...
Owner options
Explore your selling options
What's special
Beautiful 3-Bed, 4-Bath Home with Finished Basement in Prime Maple Grove Location!
Ideally situated just a 1-minute walk from Central Park and only 3 minutes by car to Arbor Lakes Shopping—home to Costco, Whole Foods, Trader Joe’s, popular clothing stores, over 30 restaurants and Metro Transit Station. This home is conveniently located within a 20-minute commute to Downtown Minneapolis via I-94.
Home Highlights:
Desirable East and West exposure for all-day sunlight with spacious Deck.
White Kitchen Cabinets with under Cabinet Lighting and Smart Switches
9ft high ceiling Living room with additional Family/Office Room
12ft High Vaulted ceiling Master Bedroom with Two spacious Walk in Closets and Linen Closets in all bathrooms
Laundry Room next to Master Bedroom
Spacious 2nd and 3rd Bedrooms
Spa Style tiled Bathroom in the basement
Oversized 2 Car Garage for storage.
Zillow last checked: 8 hours ago
Listing updated: November 04, 2025 at 03:27pm
Listed by:
Rowdheer R Kapidi 612-810-7790,
Bridge Realty, LLC,
Kenneth W Phad 612-961-6466
Bought with:
Angel O. Ledesma
Edina Realty, Inc.
Source: NorthstarMLS as distributed by MLS GRID,MLS#: 6758679
Facts & features
Interior
Bedrooms & bathrooms
- Bedrooms: 3
- Bathrooms: 4
- Full bathrooms: 3
- 1/2 bathrooms: 1
Bedroom 1
- Level: Upper
- Area: 220.15 Square Feet
- Dimensions: 18.5x11.9
Bedroom 2
- Level: Upper
- Area: 136.89 Square Feet
- Dimensions: 11.7x11.7
Bedroom 3
- Level: Upper
- Area: 133.38 Square Feet
- Dimensions: 11.4x11.7
Bathroom
- Level: Upper
- Area: 99 Square Feet
- Dimensions: 11x9
Deck
- Level: Main
- Area: 96 Square Feet
- Dimensions: 16x6
Dining room
- Level: Main
- Area: 168.3 Square Feet
- Dimensions: 15.3x11
Family room
- Level: Main
- Area: 236.8 Square Feet
- Dimensions: 16x14.8
Family room
- Level: Lower
- Area: 203.75 Square Feet
- Dimensions: 16.3x12.5
Garage
- Level: Lower
- Area: 460 Square Feet
- Dimensions: 23x20
Kitchen
- Level: Main
- Area: 131.46 Square Feet
- Dimensions: 15.11x8.7
Laundry
- Level: Upper
- Area: 30 Square Feet
- Dimensions: 6x5
Living room
- Level: Main
- Area: 239.44 Square Feet
- Dimensions: 16.4x14.6
Heating
- Forced Air
Cooling
- Central Air
Appliances
- Included: Dishwasher, Disposal, Dryer, ENERGY STAR Qualified Appliances, Microwave, Refrigerator, Water Softener Owned
Features
- Basement: Daylight,Finished
- Number of fireplaces: 1
- Fireplace features: Family Room, Gas
Interior area
- Total structure area: 2,201
- Total interior livable area: 2,201 sqft
- Finished area above ground: 1,937
- Finished area below ground: 264
Property
Parking
- Total spaces: 2
- Parking features: None
- Garage spaces: 2
Accessibility
- Accessibility features: None
Features
- Levels: Two
- Stories: 2
- Patio & porch: Composite Decking, Deck
- Pool features: None
Lot
- Size: 1,306 sqft
Details
- Foundation area: 497
- Parcel number: 2311922130143
- Zoning description: Residential-Single Family
Construction
Type & style
- Home type: Townhouse
- Property subtype: Townhouse Side x Side
- Attached to another structure: Yes
Materials
- Brick/Stone, Vinyl Siding
- Roof: Age 8 Years or Less
Condition
- Age of Property: 7
- New construction: No
- Year built: 2018
Utilities & green energy
- Gas: Natural Gas
- Sewer: City Sewer/Connected
- Water: City Water/Connected
Community & neighborhood
Location
- Region: Maple Grove
- Subdivision: Waters Edge At Central Park 2nd Add
HOA & financial
HOA
- Has HOA: Yes
- HOA fee: $264 monthly
- Services included: Hazard Insurance, Lawn Care, Maintenance Grounds, Parking, Professional Mgmt, Trash, Snow Removal
- Association name: New Concept
- Association phone: 952-922-2500
Price history
| Date | Event | Price |
|---|---|---|
| 11/3/2025 | Sold | $425,000$193/sqft |
Source: | ||
| 10/17/2025 | Pending sale | $425,000$193/sqft |
Source: | ||
| 9/5/2025 | Price change | $425,000-1.2%$193/sqft |
Source: | ||
| 7/24/2025 | Listed for sale | $430,000+14.7%$195/sqft |
Source: | ||
| 9/17/2020 | Sold | $375,000+0%$170/sqft |
Source: | ||
Public tax history
| Year | Property taxes | Tax assessment |
|---|---|---|
| 2025 | $4,800 +3.3% | $391,500 -2.6% |
| 2024 | $4,649 -0.4% | $401,800 +1.2% |
| 2023 | $4,668 +15.6% | $397,100 -3.2% |
Find assessor info on the county website
Neighborhood: 55369
Nearby schools
GreatSchools rating
- 5/10Rice Lake Elementary SchoolGrades: PK-5Distance: 1.6 mi
- 6/10Maple Grove Middle SchoolGrades: 6-8Distance: 1.5 mi
- 5/10Osseo Senior High SchoolGrades: 9-12Distance: 1.6 mi
Get a cash offer in 3 minutes
Find out how much your home could sell for in as little as 3 minutes with a no-obligation cash offer.
Estimated market value
$425,100
Get a cash offer in 3 minutes
Find out how much your home could sell for in as little as 3 minutes with a no-obligation cash offer.
Estimated market value
$425,100


