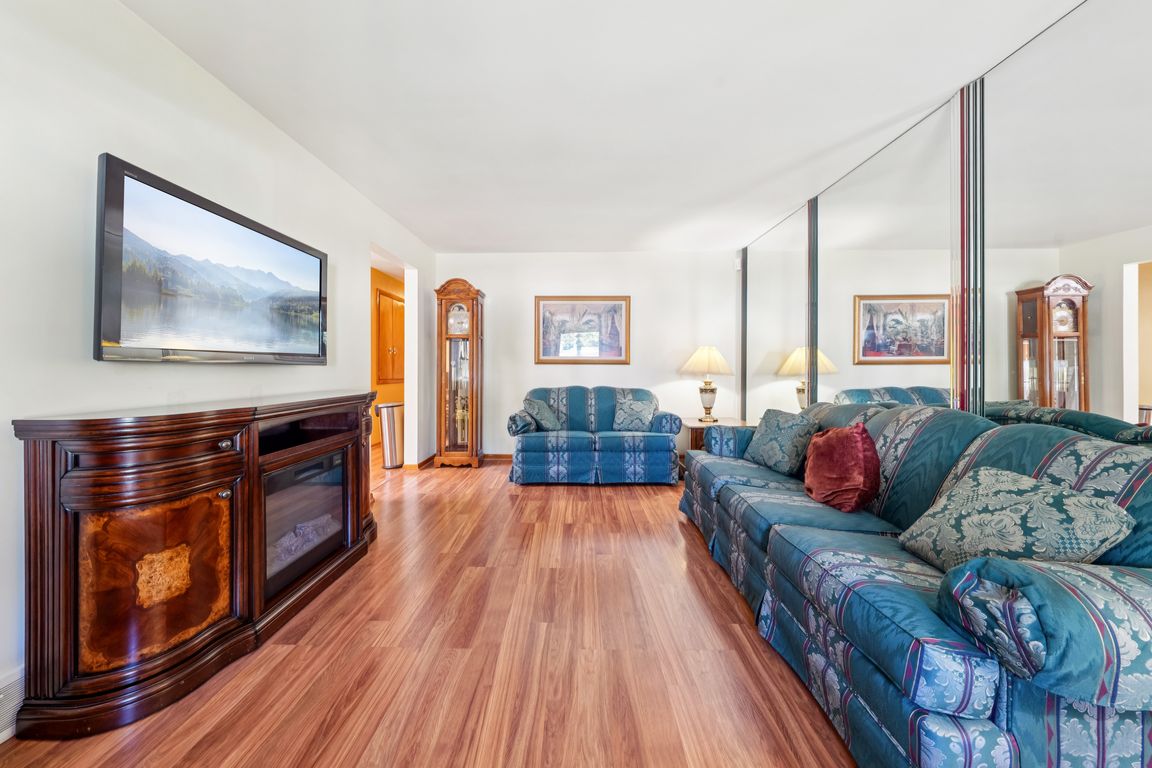
ActivePrice cut: $1.1K (10/3)
$178,900
3beds
1,050sqft
8113 Frontier Ave, Niagara Falls, NY 14304
3beds
1,050sqft
Single family residence
Built in 1956
4,573 sqft
1 Garage space
$170 price/sqft
What's special
Solid brick exteriorProfessionally landscaped yardNew basement flooringPartially finished basementBrand-new carportVersatile space
This brick ranch is the culmination of 62 years of loving, careful maintenance by the same family. Featuring 3 bedrooms, 1 full bath, and approximately 1,050 sq ft, it’s move-in ready with thoughtful updates already completed. Recent improvements include a brand-new carport (2024), perfect for Western New York winter, new basement ...
- 29 days |
- 2,877 |
- 67 |
Source: NYSAMLSs,MLS#: B1636799 Originating MLS: Buffalo
Originating MLS: Buffalo
Travel times
Living Room
Kitchen
Dining Room
Zillow last checked: 7 hours ago
Listing updated: October 03, 2025 at 12:07pm
Listing by:
Howard Hanna WNY Inc. 716-754-8995,
Matthew Routhier 716-602-4871
Source: NYSAMLSs,MLS#: B1636799 Originating MLS: Buffalo
Originating MLS: Buffalo
Facts & features
Interior
Bedrooms & bathrooms
- Bedrooms: 3
- Bathrooms: 1
- Full bathrooms: 1
- Main level bathrooms: 1
- Main level bedrooms: 3
Heating
- Gas, Forced Air
Cooling
- Central Air
Appliances
- Included: Dryer, Electric Oven, Electric Range, Gas Water Heater, Refrigerator, Washer
Features
- Eat-in Kitchen, Bedroom on Main Level, Main Level Primary
- Flooring: Laminate, Varies
- Basement: Full,Partially Finished
- Has fireplace: No
Interior area
- Total structure area: 1,050
- Total interior livable area: 1,050 sqft
Property
Parking
- Total spaces: 1
- Parking features: Carport
- Garage spaces: 1
- Has carport: Yes
Features
- Levels: One
- Stories: 1
- Patio & porch: Covered, Porch
- Exterior features: Blacktop Driveway
Lot
- Size: 4,573.8 Square Feet
- Dimensions: 41 x 110
- Features: Rectangular, Rectangular Lot, Residential Lot
Details
- Parcel number: 2911001610130005051000
- Special conditions: Standard
Construction
Type & style
- Home type: SingleFamily
- Architectural style: Ranch
- Property subtype: Single Family Residence
Materials
- Brick, Copper Plumbing
- Foundation: Poured
Condition
- Resale
- Year built: 1956
Utilities & green energy
- Sewer: Connected
- Water: Connected, Public
- Utilities for property: Sewer Connected, Water Connected
Community & HOA
Community
- Security: Security System Owned
- Subdivision: Mile Reserve
Location
- Region: Niagara Falls
Financial & listing details
- Price per square foot: $170/sqft
- Tax assessed value: $67,800
- Annual tax amount: $3,549
- Date on market: 9/9/2025
- Listing terms: Cash,Conventional,FHA,VA Loan