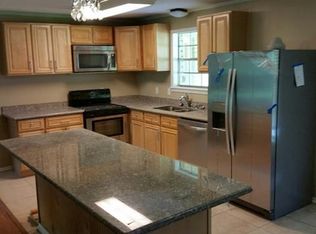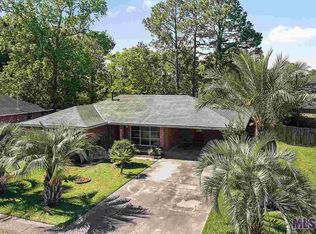8113 Perkins Rd, Baton Rouge, LA 70810 is a single family home that contains 1,567 sq ft.
The Zestimate for this house is $222,700. The Rent Zestimate for this home is $1,629/mo.
Sold
Street View
Price Unknown
8113 Perkins Rd, Baton Rouge, LA 70810
--beds
--baths
1,567sqft
SingleFamily
Built in ----
1 Acres Lot
$222,700 Zestimate®
$--/sqft
$1,629 Estimated rent
Home value
$222,700
$207,000 - $238,000
$1,629/mo
Zestimate® history
Loading...
Owner options
Explore your selling options
What's special
Price history
| Date | Event | Price |
|---|---|---|
| 8/11/2025 | Listing removed | $215,000$137/sqft |
Source: | ||
| 6/24/2025 | Price change | $215,000-12.2%$137/sqft |
Source: | ||
| 3/24/2025 | Price change | $245,000-2%$156/sqft |
Source: | ||
| 9/26/2024 | Listed for sale | $250,000$160/sqft |
Source: | ||
| 10/9/2023 | Sold | -- |
Source: Public Record Report a problem | ||
Public tax history
| Year | Property taxes | Tax assessment |
|---|---|---|
| 2024 | $1,401 +31.2% | $18,700 +19.3% |
| 2023 | $1,068 -42.9% | $15,670 |
| 2022 | $1,871 +2.3% | $15,670 |
Find assessor info on the county website
Neighborhood: Mayfair
Nearby schools
GreatSchools rating
- 7/10Westminster Elementary SchoolGrades: PK-5Distance: 1.6 mi
- 4/10Westdale Middle SchoolGrades: 6-8Distance: 3.8 mi
- 2/10Tara High SchoolGrades: 9-12Distance: 3.1 mi
Sell for more on Zillow
Get a Zillow Showcase℠ listing at no additional cost and you could sell for .
$222,700
2% more+$4,454
With Zillow Showcase(estimated)$227,154

