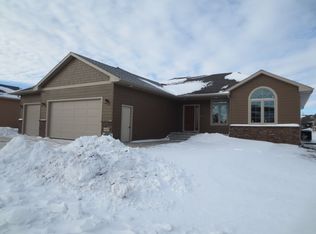Sold for $515,000
$515,000
8113 S Copper Ridge Rd, Sioux Falls, SD 57108
5beds
2,931sqft
Single Family Residence
Built in 2006
0.33 Acres Lot
$516,800 Zestimate®
$176/sqft
$2,825 Estimated rent
Home value
$516,800
$491,000 - $548,000
$2,825/mo
Zestimate® history
Loading...
Owner options
Explore your selling options
What's special
Beautifully maintained South Central ranch home offers comfortable main level living with 3 bedrooms and 2 full baths. The great room features a gas fireplace & connects to the open-concept kitchen/dining area. Sliding glass doors from the great room lead to an expansive screened-in sun porch. The kitchen features freshly painted cabinets and updated countertops, breakfast bar & direct access to deck from the dining space. The oversized deck runs nearly the full length of the home and overlooks a sprawling, fully fenced backyard. The spacious primary suite includes a tiled shower, whirlpool tub, double vanities, large walk-in closet, additional sitting area and direct deck access. Downstairs, the expansive basement offers a family room w/gas fireplace, wet bar, and ample space for a game table. 2 LL bedrooms provide flexible space for an office, craft studio, or fitness room, & have a nearby full bathroom. Substantial unfinished space adjacent to family room provides additional storage. Oversized 3 stall garage provides generous storage for bikes, lawn equipment & easy access to a drop zone & laundry area. This thoughtfully designed home combines space, comfort, and style-perfect for everyday living and entertaining.
Zillow last checked: 8 hours ago
Listing updated: October 02, 2025 at 01:34pm
Listed by:
John P Anderson,
Hegg, REALTORS
Bought with:
John P Anderson
Source: Realtor Association of the Sioux Empire,MLS#: 22504588
Facts & features
Interior
Bedrooms & bathrooms
- Bedrooms: 5
- Bathrooms: 3
- Full bathrooms: 3
- Main level bedrooms: 3
Primary bedroom
- Description: Sitting area, deck access, 2 sinks, WIC
- Level: Main
- Area: 182
- Dimensions: 14 x 13
Bedroom 2
- Description: Double closet, front window
- Level: Main
- Area: 100
- Dimensions: 10 x 10
Bedroom 3
- Description: Double closet, window seat
- Level: Main
- Area: 120
- Dimensions: 12 x 10
Bedroom 4
- Description: Double closet
- Level: Basement
- Area: 132
- Dimensions: 12 x 11
Bedroom 5
- Description: WIC
- Level: Basement
- Area: 156
- Dimensions: 13 x 12
Dining room
- Description: Door to deck
- Level: Main
- Area: 120
- Dimensions: 12 x 10
Family room
- Description: Gas FP, game table, wet bar area
- Level: Basement
- Area: 720
- Dimensions: 36 x 20
Kitchen
- Description: Door to deck, ss appl, brkfst bar
- Level: Main
- Area: 132
- Dimensions: 12 x 11
Living room
- Description: Gas FP, slider to screened deck
- Level: Main
- Area: 208
- Dimensions: 16 x 13
Heating
- 90% Efficient, Natural Gas
Cooling
- Central Air
Appliances
- Included: Dishwasher, Disposal, Dryer, Electric Range, Microwave, Refrigerator, Washer
Features
- 3+ Bedrooms Same Level, Master Downstairs, Main Floor Laundry, Master Bath, Tray Ceiling(s), Wet Bar
- Flooring: Carpet, Laminate, Tile
- Basement: Full
- Number of fireplaces: 2
- Fireplace features: Gas
Interior area
- Total interior livable area: 2,931 sqft
- Finished area above ground: 1,625
- Finished area below ground: 1,306
Property
Parking
- Total spaces: 3
- Parking features: Concrete
- Garage spaces: 3
Features
- Patio & porch: Deck
Lot
- Size: 0.33 Acres
- Features: City Lot
Details
- Parcel number: 281.33.02.007
Construction
Type & style
- Home type: SingleFamily
- Architectural style: Ranch
- Property subtype: Single Family Residence
Materials
- Hard Board, Stone
- Roof: Composition
Condition
- Year built: 2006
Utilities & green energy
- Sewer: Public Sewer
- Water: Public
Community & neighborhood
Location
- Region: Sioux Falls
- Subdivision: Cinnamon Ridge Addn
Other
Other facts
- Listing terms: Conventional
- Road surface type: Asphalt, Curb and Gutter
Price history
| Date | Event | Price |
|---|---|---|
| 10/1/2025 | Sold | $515,000-2.6%$176/sqft |
Source: | ||
| 6/17/2025 | Listed for sale | $529,000-2.9%$180/sqft |
Source: | ||
| 6/17/2025 | Listing removed | $545,000$186/sqft |
Source: | ||
| 6/4/2025 | Price change | $545,000-2.2%$186/sqft |
Source: | ||
| 5/21/2025 | Listed for sale | $557,500+17.4%$190/sqft |
Source: | ||
Public tax history
| Year | Property taxes | Tax assessment |
|---|---|---|
| 2025 | $7,865 -6.3% | $540,624 -1.7% |
| 2024 | $8,393 +13.5% | $549,743 +10.3% |
| 2023 | $7,395 +3.2% | $498,263 +12.1% |
Find assessor info on the county website
Neighborhood: 57108
Nearby schools
GreatSchools rating
- 7/10Endeavor Elementary School - 07Grades: PK-5Distance: 0.7 mi
- 7/10Harrisburg North Middle School - 08Grades: 6-8Distance: 0.8 mi
- 8/10Harrisburg High School - 01Grades: 9-12Distance: 3.5 mi
Schools provided by the listing agent
- Elementary: Harrisburg Endeavor ES
- High: Harrisburg HS
- District: Harrisburg
Source: Realtor Association of the Sioux Empire. This data may not be complete. We recommend contacting the local school district to confirm school assignments for this home.
Get pre-qualified for a loan
At Zillow Home Loans, we can pre-qualify you in as little as 5 minutes with no impact to your credit score.An equal housing lender. NMLS #10287.
