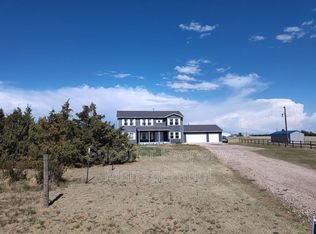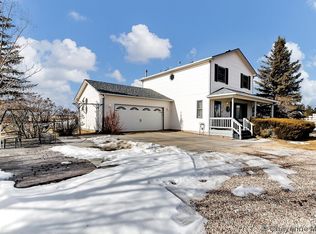Sold
Price Unknown
8113 Stagecoach Rd, Cheyenne, WY 82009
4beds
2,544sqft
Rural Residential, Residential
Built in 1995
3.01 Acres Lot
$614,400 Zestimate®
$--/sqft
$2,651 Estimated rent
Home value
$614,400
$584,000 - $645,000
$2,651/mo
Zestimate® history
Loading...
Owner options
Explore your selling options
What's special
Close-in rural with all the features you could want! Beautiful ranch style home with recently updated kitchen and bathrooms on 3 acres. Impressive 40x60 shop setup for both entertaining and work/storage that you have to see in person! Infrared heat and pellet stove, 100amp panel with 50amp welder outlets, 25amp compressor outlets, 2-post car lift, subway tile fire wall for grilling or welding, exhaust system, built-in kitchenette with cabinets, microwave, and refrigerator, and two 9x12 insulated shop garage doors, setup for pull-through capability. Even more space for your animals or toys with a 12x36 barn with tack room, electricity, and a garage door. Plus a storage shed with 220V electricity. The home features a bright, open-concept kitchen and living area with an electric fireplace, hardwood floors, modern white cabinets, and stainless steel appliances. New tile flooring and tiled showers in main floor baths. Main floor primary bedroom with ensuite bath and walk-in closet. The basement features a large family room and gas fireplace. Another bedroom with a walk-in closet, bathroom with a jetted tub, and large laundry room with workout space and plenty of storage. The fenced backyard is absolutely stunning in the summer with lush green grass, sprinkler system, and an expansive stamped concrete patio. Central A/C, humidifier on the furnace, natural gas - no propane! This dream property can be yours!
Zillow last checked: 8 hours ago
Listing updated: April 12, 2024 at 05:27am
Listed by:
Michaela Metzler Anderson 307-630-5441,
Keyhole Land Company
Bought with:
Chris L Isenberger
Peak Properties, LLC
Source: Cheyenne BOR,MLS#: 92640
Facts & features
Interior
Bedrooms & bathrooms
- Bedrooms: 4
- Bathrooms: 3
- Full bathrooms: 2
- 3/4 bathrooms: 1
- Main level bathrooms: 2
Primary bedroom
- Level: Main
- Area: 165
- Dimensions: 11 x 15
Bedroom 2
- Level: Main
- Area: 110
- Dimensions: 11 x 10
Bedroom 3
- Level: Main
- Area: 81
- Dimensions: 9 x 9
Bedroom 4
- Level: Basement
- Area: 130
- Dimensions: 13 x 10
Bathroom 1
- Features: Full
- Level: Main
Bathroom 2
- Features: Full
- Level: Main
Bathroom 3
- Features: 3/4
- Level: Basement
Dining room
- Level: Main
- Area: 72
- Dimensions: 8 x 9
Family room
- Level: Basement
- Area: 323
- Dimensions: 17 x 19
Kitchen
- Level: Main
- Area: 126
- Dimensions: 9 x 14
Living room
- Level: Main
- Area: 143
- Dimensions: 13 x 11
Basement
- Area: 1272
Heating
- Forced Air, Natural Gas
Cooling
- Central Air
Appliances
- Included: Dishwasher, Disposal, Dryer, Microwave, Range, Refrigerator, Washer, Water Softener
- Laundry: Main Level
Features
- Walk-In Closet(s), Main Floor Primary, Solid Surface Countertops
- Flooring: Hardwood, Tile
- Basement: Partially Finished
- Number of fireplaces: 2
- Fireplace features: Two, Gas, Pellet Stove, Electric
Interior area
- Total structure area: 2,544
- Total interior livable area: 2,544 sqft
- Finished area above ground: 1,272
Property
Parking
- Total spaces: 6
- Parking features: 2 Car Attached, 4+ Car Detached, Garage Door Opener, RV Access/Parking
- Attached garage spaces: 2
Accessibility
- Accessibility features: None
Features
- Patio & porch: Patio
- Exterior features: Sprinkler System
- Has spa: Yes
- Spa features: Bath
- Fencing: Back Yard
Lot
- Size: 3.01 Acres
- Features: Backyard Sod/Grass, Sprinklers In Rear, Native Plants, Pasture
Details
- Additional structures: Utility Shed, Workshop, Outbuilding, Barn(s), Tack Room
- Parcel number: 14650830400700
- Special conditions: Arms Length Sale
- Horses can be raised: Yes
Construction
Type & style
- Home type: SingleFamily
- Architectural style: Ranch
- Property subtype: Rural Residential, Residential
Materials
- Wood/Hardboard
- Foundation: Basement
- Roof: Composition/Asphalt
Condition
- New construction: No
- Year built: 1995
Utilities & green energy
- Electric: High West Energy
- Gas: Black Hills Energy
- Sewer: Septic Tank
- Water: Well
Community & neighborhood
Location
- Region: Cheyenne
- Subdivision: Ranch Home Esta
Other
Other facts
- Listing agreement: N
- Listing terms: Cash,Conventional,FHA,VA Loan
Price history
| Date | Event | Price |
|---|---|---|
| 4/11/2024 | Sold | -- |
Source: | ||
| 3/6/2024 | Pending sale | $620,000$244/sqft |
Source: | ||
| 2/16/2024 | Listed for sale | $620,000$244/sqft |
Source: | ||
Public tax history
| Year | Property taxes | Tax assessment |
|---|---|---|
| 2024 | $2,430 +5% | $36,157 +2.6% |
| 2023 | $2,315 +15.5% | $35,238 +18.1% |
| 2022 | $2,004 +10.7% | $29,837 +11% |
Find assessor info on the county website
Neighborhood: 82009
Nearby schools
GreatSchools rating
- 6/10Meadowlark ElementaryGrades: 5-6Distance: 4.8 mi
- 3/10Carey Junior High SchoolGrades: 7-8Distance: 5.4 mi
- 4/10East High SchoolGrades: 9-12Distance: 5.6 mi

