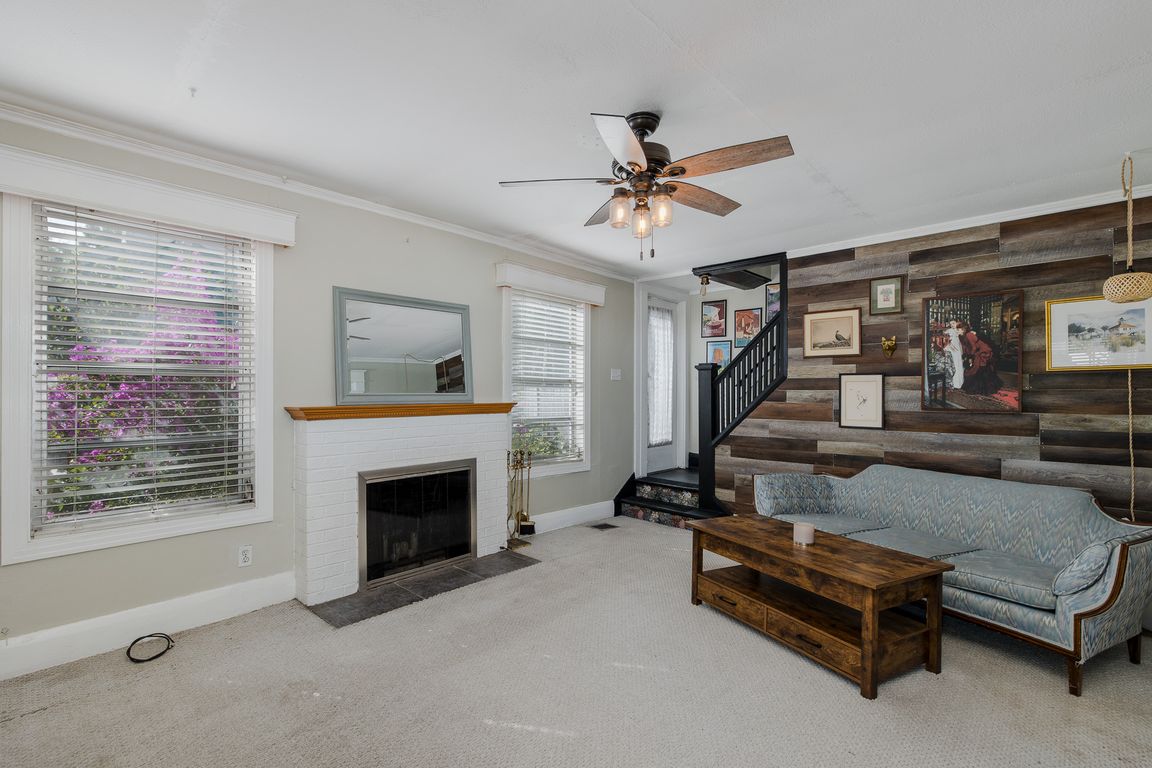
For sale
$329,000
3beds
1,462sqft
8114 N Alaska St, Tampa, FL 33604
3beds
1,462sqft
Single family residence
Built in 1921
5,000 sqft
No data
$225 price/sqft
What's special
Original trim and craftsmanshipThree generously sized bedroomsLarge private outdoor spaceConvenient inside laundry areaClassic fireplaceAmple counter spaceSleek stainless steel appliances
Step into the timeless magic of this 1920’s Craftsman Bungalow, nestled in the vibrant heart of Tampa, where historic charm blends seamlessly with modern comfort. From the moment you arrive, the brick driveway and enchanting front porch—complete with the quintessential swing—set the tone for a home filled with warmth, character, and ...
- 2 days |
- 2,230 |
- 170 |
Likely to sell faster than
Source: Stellar MLS,MLS#: W7880749 Originating MLS: West Pasco
Originating MLS: West Pasco
Travel times
Living Room
Kitchen
Primary Bedroom
Zillow last checked: 8 hours ago
Listing updated: November 17, 2025 at 03:50am
Listing Provided by:
Penny Perry 727-807-7887,
RE/MAX CHAMPIONS 727-807-7887
Source: Stellar MLS,MLS#: W7880749 Originating MLS: West Pasco
Originating MLS: West Pasco

Facts & features
Interior
Bedrooms & bathrooms
- Bedrooms: 3
- Bathrooms: 2
- Full bathrooms: 2
Rooms
- Room types: Utility Room
Primary bedroom
- Features: Ceiling Fan(s), Dual Closets
- Level: Second
- Area: 180 Square Feet
- Dimensions: 10x18
Bedroom 2
- Features: Built-in Closet
- Level: Second
- Area: 192 Square Feet
- Dimensions: 12x16
Bedroom 3
- Features: Built-in Closet
- Level: Second
- Area: 132 Square Feet
- Dimensions: 11x12
Dining room
- Level: First
- Area: 180 Square Feet
- Dimensions: 12x15
Kitchen
- Features: Built-In Shelving
- Level: First
- Area: 132 Square Feet
- Dimensions: 11x12
Living room
- Level: First
- Area: 252 Square Feet
- Dimensions: 14x18
Heating
- Electric
Cooling
- Central Air
Appliances
- Included: Dishwasher, Electric Water Heater, Microwave, Range, Refrigerator
- Laundry: Inside
Features
- Built-in Features, Ceiling Fan(s), Living Room/Dining Room Combo, PrimaryBedroom Upstairs, Solid Surface Counters
- Flooring: Carpet, Tile
- Doors: Sliding Doors
- Has fireplace: Yes
- Fireplace features: Decorative
Interior area
- Total structure area: 1,664
- Total interior livable area: 1,462 sqft
Video & virtual tour
Property
Features
- Levels: Two
- Stories: 2
- Patio & porch: Covered, Front Porch
- Exterior features: Private Mailbox, Storage
- Fencing: Wood
Lot
- Size: 5,000 Square Feet
- Dimensions: 50 x 100
- Features: City Lot, Landscaped
- Residential vegetation: Mature Landscaping
Details
- Additional structures: Shed(s)
- Parcel number: A30281945M00004300012.0
- Zoning: RS-50
- Special conditions: None
Construction
Type & style
- Home type: SingleFamily
- Architectural style: Bungalow,Historical
- Property subtype: Single Family Residence
Materials
- Wood Frame
- Foundation: Crawlspace
- Roof: Shingle
Condition
- New construction: No
- Year built: 1921
Utilities & green energy
- Sewer: Public Sewer
- Water: Public
- Utilities for property: Cable Available, Cable Connected, Electricity Available, Electricity Connected, Public, Sewer Available, Sewer Connected, Water Available, Water Connected
Community & HOA
Community
- Subdivision: SULPHUR SPGS ADD
HOA
- Has HOA: No
- Pet fee: $0 monthly
Location
- Region: Tampa
Financial & listing details
- Price per square foot: $225/sqft
- Tax assessed value: $228,042
- Annual tax amount: $3,629
- Date on market: 11/17/2025
- Listing terms: Cash,Conventional,FHA,VA Loan
- Ownership: Fee Simple
- Total actual rent: 0
- Electric utility on property: Yes
- Road surface type: Paved