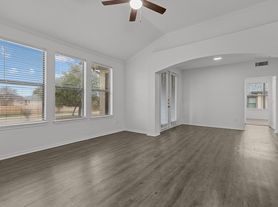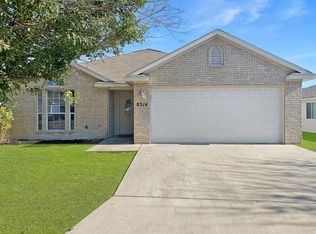Welcome to your next home in the desirable Parks of Westfield community in Temple! This spacious 4-bedroom, 2-bathroom home offers the perfect blend of comfort, functionality, and style. Step inside to an inviting open-concept layout with natural light, a generously sized living area, and a kitchen designed for entertaining complete with cabinetry, modern appliances, and a center island. The primary suite is a private retreat featuring a large walk-in closet and a dual-vanity en-suite bathroom. Three additional bedrooms provide plenty of space for family, guests, or a home office. Outside, enjoy a fully fenced backyard ideal for relaxing, gardening, or summer BBQs. Situated in a quiet neighborhood with easy access to shopping, restaurants, I-35, and local parks, this home is perfect for those seeking space, comfort, and convenience. Now accepting applications schedule your showing today and make this your next home!
House for rent
$2,100/mo
8114 Smoke Creek Ln, Temple, TX 76502
4beds
1,759sqft
Price may not include required fees and charges.
Singlefamily
Available now
Cats, dogs OK
Central air, ceiling fan
In unit laundry
6 Garage spaces parking
Central
What's special
Natural lightLarge walk-in closetFully fenced backyardDual-vanity en-suite bathroomPrimary suiteOpen-concept layout
- 88 days |
- -- |
- -- |
Travel times
Looking to buy when your lease ends?
Consider a first-time homebuyer savings account designed to grow your down payment with up to a 6% match & 3.83% APY.
Facts & features
Interior
Bedrooms & bathrooms
- Bedrooms: 4
- Bathrooms: 2
- Full bathrooms: 2
Heating
- Central
Cooling
- Central Air, Ceiling Fan
Appliances
- Included: Dishwasher, Disposal, Dryer, Microwave, Range, Refrigerator, Washer
- Laundry: In Unit, Laundry Room
Features
- Breakfast Bar, Ceiling Fan(s), Crown Molding, Double Vanity, Eat-in Kitchen, Granite Counters, Open Floorplan, Recessed Lighting, Walk In Closet, Walk-In Closet(s)
- Flooring: Carpet, Laminate, Tile
Interior area
- Total interior livable area: 1,759 sqft
Property
Parking
- Total spaces: 6
- Parking features: Driveway, Garage, Covered
- Has garage: Yes
- Details: Contact manager
Features
- Stories: 1
- Exterior features: Contact manager
- Has view: Yes
- View description: Contact manager
Details
- Parcel number: 508098
Construction
Type & style
- Home type: SingleFamily
- Property subtype: SingleFamily
Materials
- Roof: Composition,Shake Shingle
Condition
- Year built: 2024
Community & HOA
Location
- Region: Temple
Financial & listing details
- Lease term: Renewal Option
Price history
| Date | Event | Price |
|---|---|---|
| 10/3/2025 | Price change | $2,100-4.5%$1/sqft |
Source: Unlock MLS #2929194 | ||
| 8/12/2025 | Price change | $2,200-4.3%$1/sqft |
Source: Unlock MLS #2929194 | ||
| 7/13/2025 | Listed for rent | $2,300$1/sqft |
Source: Unlock MLS #2929194 | ||
| 9/13/2024 | Listing removed | $2,300$1/sqft |
Source: Zillow Rentals | ||
| 7/3/2024 | Listed for rent | $2,300$1/sqft |
Source: Zillow Rentals | ||

