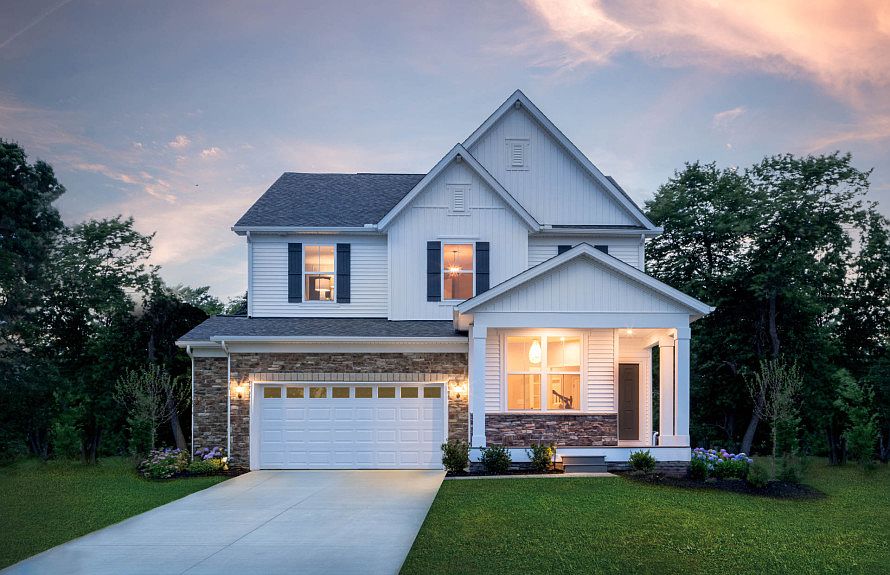Welcome home to our best-selling Palmary ranch, the perfect floor plan for laid-back living. This stunning 1,892 square foot ranch has plenty of windows overlooking the back yard that flood your home with natural light. Relax on your covered rear patio, knowing that lawn maintenance and snow removal will be provided for you. The open concept floor plan offers single-story living at it’s finest. You'll love preparing meals and tasty treats in your large luxurious kitchen, which boasts a massive island with plenty of room for additional seating, stretches of stone countertops, stainless steel appliances, and a walk-in pantry. The spacious owner's suite features an en suite bath with double sinks, tiled shower, and large walk-in closet. There’s plenty of room for overnight guests in the second bedroom, and a second full bath is ready to greet them in comfort and style. This home is as functional as it is beautiful with a generous sized laundry, and a flex room perfect for an office, music room, craft room…the possibilities are endless. Amenities include a pavilion, walking trails, and community gardens. Close to parks, restaurants, shopping, and easy freeway access to Routes 2 and 90.
Pending
$477,810
8115 Brookview Ln, Mentor, OH 44060
2beds
1,892sqft
Single Family Residence
Built in 2024
8,276.4 Square Feet Lot
$-- Zestimate®
$253/sqft
$163/mo HOA
What's special
Massive islandOpen concept floor planFlex roomGenerous sized laundryStainless steel appliancesDouble sinksSingle-story living
Call: (567) 485-3218
- 58 days
- on Zillow |
- 239 |
- 7 |
Zillow last checked: 7 hours ago
Listing updated: August 14, 2025 at 11:19am
Listing Provided by:
Matthew Suttle matt.suttle@pulte.com330-705-7536,
Keller Williams Chervenic Rlty
Source: MLS Now,MLS#: 5132616 Originating MLS: Akron Cleveland Association of REALTORS
Originating MLS: Akron Cleveland Association of REALTORS
Travel times
Schedule tour
Select your preferred tour type — either in-person or real-time video tour — then discuss available options with the builder representative you're connected with.
Facts & features
Interior
Bedrooms & bathrooms
- Bedrooms: 2
- Bathrooms: 2
- Full bathrooms: 2
- Main level bathrooms: 2
- Main level bedrooms: 2
Primary bedroom
- Description: Flooring: Carpet
- Level: First
Bedroom
- Description: Flooring: Carpet
- Level: First
Primary bathroom
- Description: Flooring: Luxury Vinyl Tile
- Level: First
Bathroom
- Description: Flooring: Luxury Vinyl Tile
- Level: First
Great room
- Description: Flooring: Luxury Vinyl Tile
- Level: First
Kitchen
- Description: Flooring: Luxury Vinyl Tile
- Level: First
Laundry
- Description: Flooring: Luxury Vinyl Tile
- Level: First
Library
- Description: Flooring: Carpet
- Level: First
Heating
- Forced Air, Gas
Cooling
- Central Air
Appliances
- Included: Dishwasher, Disposal, Microwave, Range
Features
- Has basement: No
- Has fireplace: No
Interior area
- Total structure area: 1,892
- Total interior livable area: 1,892 sqft
- Finished area above ground: 1,892
Property
Parking
- Total spaces: 2
- Parking features: Attached, Driveway, Garage Faces Front, Garage, Garage Door Opener
- Attached garage spaces: 2
Features
- Levels: One
- Stories: 1
Lot
- Size: 8,276.4 Square Feet
Details
- Parcel number: 16A005H000640
- Special conditions: Builder Owned
Construction
Type & style
- Home type: SingleFamily
- Architectural style: Ranch
- Property subtype: Single Family Residence
Materials
- Batts Insulation, Blown-In Insulation, Frame, Stone Veneer, Vinyl Siding
- Foundation: Slab
- Roof: Asphalt
Condition
- New construction: Yes
- Year built: 2024
Details
- Builder name: Pulte Homes Of Ohio, Llc
- Warranty included: Yes
Utilities & green energy
- Sewer: Public Sewer
- Water: Public
Community & HOA
Community
- Features: Street Lights, Sidewalks
- Security: Carbon Monoxide Detector(s), Smoke Detector(s)
- Subdivision: Brookview Reserve
HOA
- Has HOA: Yes
- Services included: Association Management, Common Area Maintenance, Insurance, Maintenance Grounds, Reserve Fund, Snow Removal
- HOA fee: $450 annually
- HOA name: Brookview Reserve Hoa
- Second HOA fee: $125 monthly
Location
- Region: Mentor
Financial & listing details
- Price per square foot: $253/sqft
- Annual tax amount: $470
- Date on market: 6/18/2025
- Listing terms: Cash,Conventional,FHA,VA Loan
About the community
At Brookview Reserve, you'll find a new homes enclave community of Life Tested® home designs located in sought-after Mentor. With charming architectural details, this community is perfect for families looking for quality 2-story homes and limited-maintenance ranches, premium finishes, flow-through floorplans and thoughtful spaces that cater to both everyday living and entertaining. Enjoy deep, private homesites with community walking trails, green space and pocket parks in a central location.
Source: Pulte

