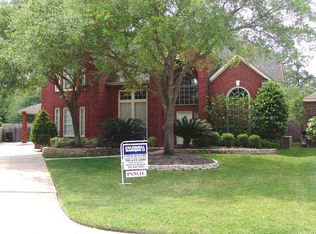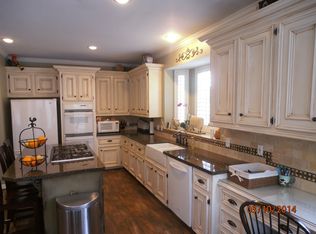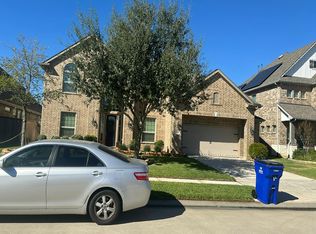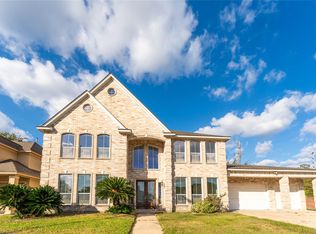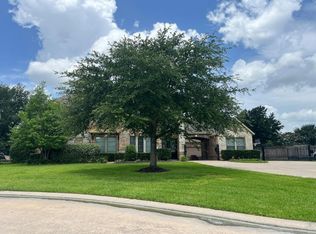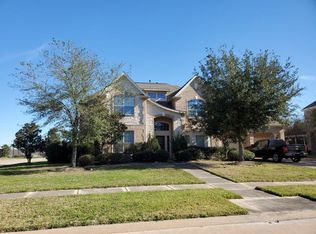Customizable Luxury Residence by Aspen Developers | 5 Bed | 5.5 Bath | Office | 3 Car Grg |4,616 Sq Ft
Masterpiece newly constructed estate blend of classic charm and modern luxury. A quiet cul-de-sac in Memorial Northwest, this noffers a refined lifestyle with 24-foot high ceilings.
Tailored Purchase Options:
1: Build It Your Way – Buy as-is and customize the final touches
2: Aspen Completion Package – Aspen completes the home with your lifestyle in mind
---
5 Palatial Bedrooms – Serene retreats with custom millwork, 48 windows! natural light
5.5 Lavish Bathrooms – Spa-inspired designs with premium fixtures
Sophisticated Office productivity, creativity, a private retreat
3-Car Garage – Showcase-worthy space for vehicles or workshop
Resort-Style Pool – Your private oasis with waterfall, lounge deck, & covered patio
Gourmet Kitchen – Custom cabinetry, quartz counters, and pro-grade appliances
New construction
Price cut: $10K (11/10)
$1,185,000
8115 Cedar Brush Cir, Spring, TX 77379
5beds
4,616sqft
Est.:
Single Family Residence
Built in 1992
0.3 Acres Lot
$613,200 Zestimate®
$257/sqft
$-- HOA
What's special
Sophisticated officeResort-style poolQuartz countersNatural lightCovered patioSpa-inspired designsQuiet cul-de-sac
- 59 days |
- 171 |
- 2 |
Zillow last checked: 8 hours ago
Listing updated: November 10, 2025 at 11:45am
Listed by:
Sikandar Al Malik TREC #0840833 832-888-0034,
REALM Real Estate Professionals - West Houston
Source: HAR,MLS#: 87092362
Tour with a local agent
Facts & features
Interior
Bedrooms & bathrooms
- Bedrooms: 5
- Bathrooms: 6
- Full bathrooms: 5
- 1/2 bathrooms: 1
Heating
- Electric, Natural Gas
Cooling
- Electric, Gas
Features
- Number of fireplaces: 1
Interior area
- Total structure area: 4,616
- Total interior livable area: 4,616 sqft
Video & virtual tour
Property
Parking
- Total spaces: 3
- Parking features: Attached, Oversized
- Attached garage spaces: 3
Features
- Stories: 2
- Has private pool: Yes
- Pool features: In Ground
Lot
- Size: 0.3 Acres
- Features: Cul-De-Sac, 1/4 Up to 1/2 Acre
Details
- Parcel number: 1171820050005
Construction
Type & style
- Home type: SingleFamily
- Architectural style: English,Traditional
- Property subtype: Single Family Residence
Materials
- Other, Stucco
- Foundation: Slab
- Roof: Wood
Condition
- New construction: Yes
- Year built: 1992
Details
- Builder name: Aspen Developers
Utilities & green energy
- Sewer: Public Sewer
- Water: Public
Community & HOA
Community
- Subdivision: Memorial Northwest
Location
- Region: Spring
Financial & listing details
- Price per square foot: $257/sqft
- Tax assessed value: $591,957
- Annual tax amount: $10,646
- Date on market: 10/23/2025
- Road surface type: Asphalt, Concrete
Estimated market value
$613,200
$515,000 - $717,000
$2,273/mo
Price history
Price history
| Date | Event | Price |
|---|---|---|
| 11/10/2025 | Price change | $1,185,000-0.8%$257/sqft |
Source: | ||
| 10/23/2025 | Price change | $1,195,000+19.7%$259/sqft |
Source: | ||
| 10/9/2025 | Price change | $998,000-16.5%$216/sqft |
Source: | ||
| 10/2/2025 | Price change | $1,195,000-12.8%$259/sqft |
Source: | ||
| 9/10/2025 | Price change | $1,369,700-0.4%$297/sqft |
Source: | ||
Public tax history
Public tax history
| Year | Property taxes | Tax assessment |
|---|---|---|
| 2025 | -- | $591,957 +6.3% |
| 2024 | $7,234 +16% | $556,718 +2.4% |
| 2023 | $6,235 -10.3% | $543,620 +21.6% |
Find assessor info on the county website
BuyAbility℠ payment
Est. payment
$7,824/mo
Principal & interest
$5829
Property taxes
$1580
Home insurance
$415
Climate risks
Neighborhood: Memorial Northwest
Nearby schools
GreatSchools rating
- 6/10Theiss Elementary SchoolGrades: PK-5Distance: 0.3 mi
- 9/10Doerre Intermediate SchoolGrades: 6-8Distance: 0.9 mi
- 8/10Klein High SchoolGrades: 9-12Distance: 0.9 mi
Schools provided by the listing agent
- Elementary: Theiss Elementary School
- Middle: Doerre Intermediate School
- High: Klein High School
Source: HAR. This data may not be complete. We recommend contacting the local school district to confirm school assignments for this home.
- Loading
- Loading
