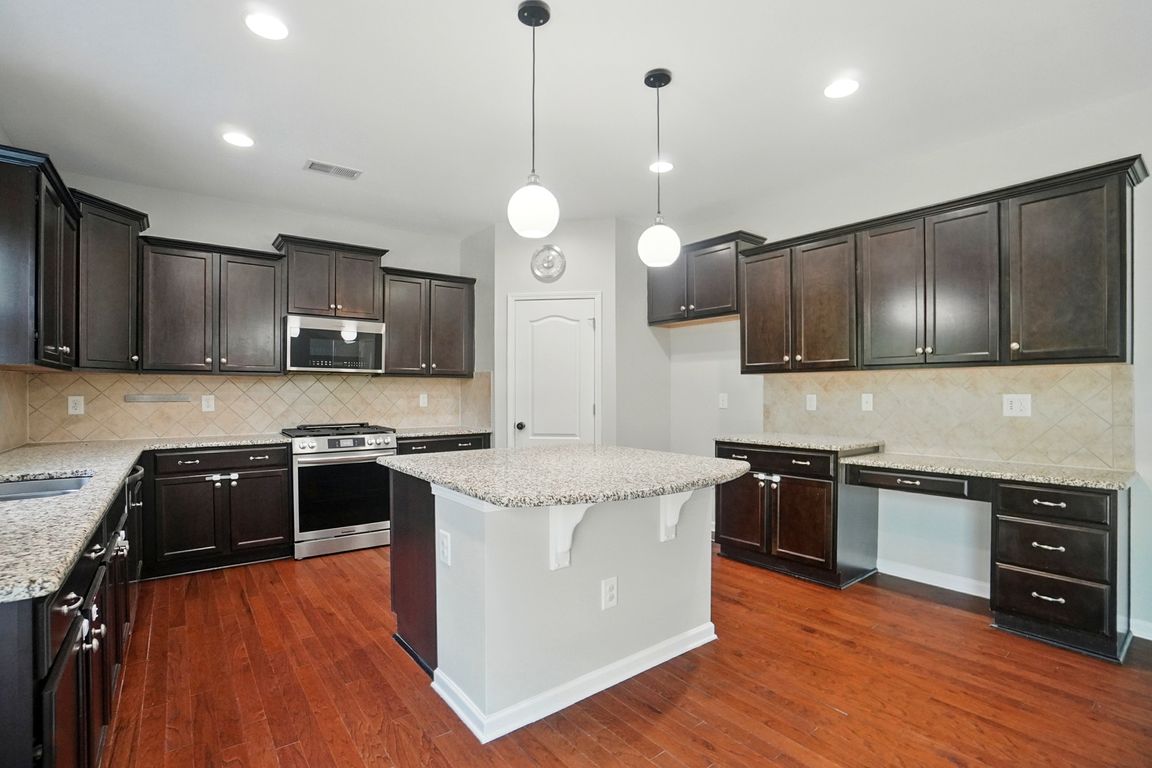
ActivePrice cut: $29.9K (12/3)
$575,000
5beds
3,590sqft
8115 Kelburn Ln, Charlotte, NC 28273
5beds
3,590sqft
Single family residence
Built in 2015
0.21 Acres
2 Attached garage spaces
$160 price/sqft
$200 quarterly HOA fee
What's special
Bonus roomExtended brick paver patioWalk-in showerPrivate fenced-in backyardOpen-concept kitchenGranite countertopsWalk-in pantry
HUGE PRICE DROP and a 4 year Home Warranty! Welcome to this gorgeous 5-bed, 4.5-bath, 3-story home nestled in the desirable Berewick community. The main level features a welcoming living room, formal dining room, front room/flex space, & an open-concept kitchen complete w/ granite countertops, island, SS appliances, walk-in pantry, and ...
- 179 days |
- 786 |
- 42 |
Likely to sell faster than
Source: Canopy MLS as distributed by MLS GRID,MLS#: 4269248
Travel times
Living Room
Kitchen
Primary Bedroom
Zillow last checked: 8 hours ago
Listing updated: December 03, 2025 at 06:06am
Listing Provided by:
Christopher Davero cdavero@paraclerealty.com,
Better Homes and Gardens Real Estate Paracle
Source: Canopy MLS as distributed by MLS GRID,MLS#: 4269248
Facts & features
Interior
Bedrooms & bathrooms
- Bedrooms: 5
- Bathrooms: 5
- Full bathrooms: 4
- 1/2 bathrooms: 1
Primary bedroom
- Level: Upper
Bedroom s
- Level: Upper
Bedroom s
- Level: Upper
Bedroom s
- Level: Upper
Bedroom s
- Level: Third
Bathroom full
- Level: Upper
Bathroom full
- Level: Upper
Bathroom full
- Level: Upper
Bathroom full
- Level: Third
Bathroom half
- Level: Main
Bonus room
- Level: Third
Dining room
- Level: Main
Kitchen
- Level: Main
Laundry
- Level: Upper
Living room
- Level: Main
Heating
- Central, Forced Air
Cooling
- Ceiling Fan(s), Central Air
Appliances
- Included: Gas Cooktop, Microwave, Washer/Dryer
- Laundry: Laundry Room, Upper Level
Features
- Attic Other, Kitchen Island, Open Floorplan, Pantry, Walk-In Closet(s), Walk-In Pantry
- Has basement: No
- Attic: Other,Walk-In
- Fireplace features: Gas
Interior area
- Total structure area: 3,008
- Total interior livable area: 3,590 sqft
- Finished area above ground: 3,590
- Finished area below ground: 0
Property
Parking
- Total spaces: 6
- Parking features: Driveway, Attached Garage, Garage on Main Level
- Attached garage spaces: 2
- Uncovered spaces: 4
Features
- Levels: Three Or More
- Stories: 3
- Exterior features: In-Ground Irrigation
- Pool features: Community
- Fencing: Back Yard,Fenced
Lot
- Size: 0.21 Acres
Details
- Parcel number: 19919774
- Zoning: N1-A
- Special conditions: Standard
Construction
Type & style
- Home type: SingleFamily
- Property subtype: Single Family Residence
Materials
- Brick Partial, Stone Veneer, Vinyl
- Foundation: Slab
- Roof: Composition
Condition
- New construction: No
- Year built: 2015
Utilities & green energy
- Sewer: Public Sewer
- Water: City
Community & HOA
Community
- Features: Clubhouse, Fitness Center, Game Court, Picnic Area, Playground, Sidewalks, Sport Court, Street Lights, Tennis Court(s)
- Subdivision: Berewick
HOA
- Has HOA: Yes
- HOA fee: $200 quarterly
- HOA name: William Douglas
- HOA phone: 704-347-8900
Location
- Region: Charlotte
Financial & listing details
- Price per square foot: $160/sqft
- Tax assessed value: $526,100
- Date on market: 6/13/2025
- Cumulative days on market: 179 days
- Listing terms: Cash,Conventional,FHA,VA Loan
- Road surface type: Concrete, Paved