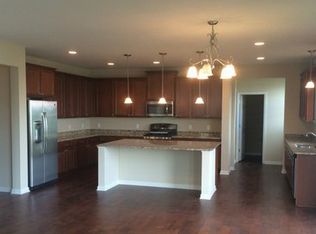Gorgeous two story loaded with amenities & updates. Brand new carpet throughout, new wood flooring on the main level, newly subway tiled bathrooms, stone edged landscaping, low maintenance deck with glass railings offering beautiful views, upper level laundry, private owners suite with enormous walkin closet, expansive kitchen with backsplash, Bianco Romano granite countertops, farmhouse sink, Pottery Barn lighting, walk in pantry, enormous mudroom & so much more. Close to lakes, parks and trails. 2021-09-13
This property is off market, which means it's not currently listed for sale or rent on Zillow. This may be different from what's available on other websites or public sources.
