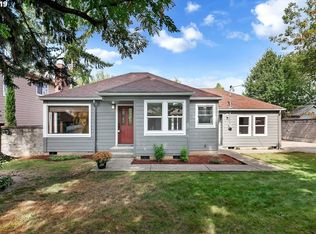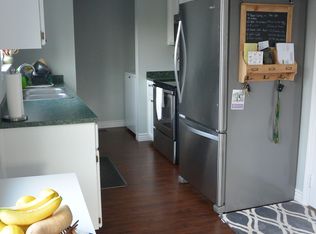Sold
$539,000
8115 SW Pine St, Tigard, OR 97223
3beds
1,024sqft
Residential, Single Family Residence
Built in 1950
6,969.6 Square Feet Lot
$486,900 Zestimate®
$526/sqft
$2,308 Estimated rent
Home value
$486,900
$463,000 - $511,000
$2,308/mo
Zestimate® history
Loading...
Owner options
Explore your selling options
What's special
Welcome to 8115 SW Pine St, a beautifully renovated home nestled in a desirable SW Portland neighborhood. This home has been completely transformed from top to bottom, featuring brand new appliances, fresh interior and exterior paint, stylish new flooring, modern lighting, and updated systems throughout. The spacious, open-concept layout is filled with natural light, offering a perfect blend of comfort and contemporary design. The remodeled kitchen shines with sleek countertops, ample cabinetry, and all new appliances, making it ideal for cooking and entertaining. The bathrooms have been tastefully updated, and the bedrooms provide plenty of space for relaxation or a home office setup. Outside, you’ll find a freshly landscaped yard ready for outdoor enjoyment. Conveniently located with easy access to major freeways—this home is move in ready!
Zillow last checked: 8 hours ago
Listing updated: April 26, 2025 at 10:45am
Listed by:
Kyle Conway 503-757-9692,
Move Real Estate Inc
Bought with:
Margarita Barragan, 200112100
Cascade Hasson Sotheby's International Realty
Source: RMLS (OR),MLS#: 756446914
Facts & features
Interior
Bedrooms & bathrooms
- Bedrooms: 3
- Bathrooms: 2
- Full bathrooms: 2
- Main level bathrooms: 2
Primary bedroom
- Features: Hardwood Floors
- Level: Main
- Area: 110
- Dimensions: 11 x 10
Bedroom 2
- Features: Hardwood Floors
- Level: Main
- Area: 100
- Dimensions: 10 x 10
Bedroom 3
- Features: Hardwood Floors
- Level: Main
- Area: 81
- Dimensions: 9 x 9
Dining room
- Features: Hardwood Floors, Sliding Doors
- Level: Main
- Area: 72
- Dimensions: 9 x 8
Kitchen
- Features: Dishwasher, Microwave, Free Standing Range, Free Standing Refrigerator, Quartz
- Level: Main
- Area: 72
- Width: 8
Living room
- Features: Hardwood Floors
- Level: Main
- Area: 306
- Dimensions: 18 x 17
Heating
- Forced Air
Appliances
- Included: Dishwasher, Free-Standing Range, Free-Standing Refrigerator, Microwave, Stainless Steel Appliance(s), Electric Water Heater
Features
- Quartz
- Flooring: Hardwood
- Doors: Sliding Doors
- Basement: Crawl Space
Interior area
- Total structure area: 1,024
- Total interior livable area: 1,024 sqft
Property
Parking
- Parking features: Driveway, On Street
- Has uncovered spaces: Yes
Accessibility
- Accessibility features: One Level, Accessibility
Features
- Levels: One
- Stories: 1
- Patio & porch: Deck, Porch
- Exterior features: Yard
- Fencing: Fenced
Lot
- Size: 6,969 sqft
- Dimensions: 6970 SQFT
- Features: Level, SqFt 7000 to 9999
Details
- Parcel number: R2072685
Construction
Type & style
- Home type: SingleFamily
- Architectural style: Ranch
- Property subtype: Residential, Single Family Residence
Materials
- Cement Siding, Wood Siding
- Foundation: Concrete Perimeter
- Roof: Composition
Condition
- Updated/Remodeled
- New construction: No
- Year built: 1950
Utilities & green energy
- Sewer: Public Sewer
- Water: Public
Community & neighborhood
Location
- Region: Tigard
Other
Other facts
- Listing terms: Cash,Conventional,FHA,VA Loan
- Road surface type: Paved
Price history
| Date | Event | Price |
|---|---|---|
| 4/24/2025 | Sold | $539,000+2.7%$526/sqft |
Source: | ||
| 3/30/2025 | Pending sale | $525,000$513/sqft |
Source: | ||
| 3/20/2025 | Listed for sale | $525,000+75%$513/sqft |
Source: | ||
| 2/7/2025 | Sold | $300,000+142.1%$293/sqft |
Source: Public Record | ||
| 3/5/2003 | Sold | $123,900+42.2%$121/sqft |
Source: Public Record | ||
Public tax history
| Year | Property taxes | Tax assessment |
|---|---|---|
| 2024 | $2,759 +3.5% | $168,490 +3% |
| 2023 | $2,666 +3.9% | $163,590 +3% |
| 2022 | $2,566 +2.5% | $158,830 |
Find assessor info on the county website
Neighborhood: 97223
Nearby schools
GreatSchools rating
- 8/10Metzger Elementary SchoolGrades: PK-5Distance: 0.5 mi
- 4/10Thomas R Fowler Middle SchoolGrades: 6-8Distance: 1.6 mi
- 4/10Tigard High SchoolGrades: 9-12Distance: 2.8 mi
Schools provided by the listing agent
- Elementary: Metzger
- Middle: Fowler
- High: Tigard
Source: RMLS (OR). This data may not be complete. We recommend contacting the local school district to confirm school assignments for this home.
Get a cash offer in 3 minutes
Find out how much your home could sell for in as little as 3 minutes with a no-obligation cash offer.
Estimated market value
$486,900
Get a cash offer in 3 minutes
Find out how much your home could sell for in as little as 3 minutes with a no-obligation cash offer.
Estimated market value
$486,900


