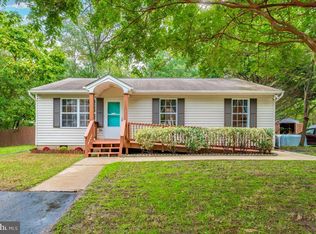Sold for $450,000
$450,000
8116 Beverly Rd, Severn, MD 21144
3beds
1,591sqft
Single Family Residence
Built in 1920
9,148 Square Feet Lot
$447,300 Zestimate®
$283/sqft
$2,996 Estimated rent
Home value
$447,300
$416,000 - $479,000
$2,996/mo
Zestimate® history
Loading...
Owner options
Explore your selling options
What's special
Welcome to 8116 Beverly Rd in Severn, MD! Step into this inviting, light-filled 3-bedroom, 2-bath home where vintage elegance meets cozy bohemian charm. The living space is thoughtfully styled with layered textures, curated gallery walls, and whimsical touches—from a cowhide-draped sofa to antique mirrors and a sage green mantle repurposed as a TV stand. Flourishing indoor plants bring serenity and vibrancy to every corner. Savor your morning coffee in the sunroom, where panoramic windows, mid-century accents, and warm natural light create a tranquil retreat. The dining and bar area bursts with bold color, character, and a lush botanical backdrop—perfect for entertaining or winding down. This home features a beautifully landscaped yard, a brand-new deck ideal for outdoor gatherings, and a detached garage for added convenience. Recent upgrades include a new roof and floors, newer windows, and an updated HVAC system, offering peace of mind and modern comfort. The unfinished basement provides a blank canvas for your creative vision—whether it’s a home gym, studio, or added living space. This home radiates personality and comfort—ideal for those seeking a stylish, lived-in feel and a love for the eclectic arts. Don't miss this one!
Zillow last checked: 8 hours ago
Listing updated: June 10, 2025 at 09:57am
Listed by:
Josh Hagedorn 410-952-3241,
Douglas Realty, LLC
Bought with:
Julie Singer, 645330
Northrop Realty
Courtney Lowenthal, 665031
Northrop Realty
Source: Bright MLS,MLS#: MDAA2114144
Facts & features
Interior
Bedrooms & bathrooms
- Bedrooms: 3
- Bathrooms: 2
- Full bathrooms: 2
- Main level bathrooms: 1
- Main level bedrooms: 1
Basement
- Area: 594
Heating
- Heat Pump, Oil
Cooling
- Central Air, Electric
Appliances
- Included: Microwave, Dishwasher, Dryer, Water Heater, Washer, Cooktop, Refrigerator, Electric Water Heater
- Laundry: In Basement
Features
- Dry Wall
- Flooring: Luxury Vinyl
- Basement: Unfinished
- Has fireplace: No
Interior area
- Total structure area: 2,185
- Total interior livable area: 1,591 sqft
- Finished area above ground: 1,591
- Finished area below ground: 0
Property
Parking
- Total spaces: 6
- Parking features: Oversized, Garage Faces Side, Detached, Off Street, Driveway
- Garage spaces: 2
- Uncovered spaces: 4
Accessibility
- Accessibility features: None
Features
- Levels: Three
- Stories: 3
- Patio & porch: Deck
- Pool features: None
Lot
- Size: 9,148 sqft
Details
- Additional structures: Above Grade, Below Grade
- Parcel number: 020400001405610
- Zoning: RESIDENTIAL
- Special conditions: Standard
Construction
Type & style
- Home type: SingleFamily
- Architectural style: Cape Cod
- Property subtype: Single Family Residence
Materials
- Vinyl Siding
- Foundation: Block
- Roof: Architectural Shingle
Condition
- Excellent
- New construction: No
- Year built: 1920
Utilities & green energy
- Sewer: Public Sewer
- Water: Public
Community & neighborhood
Location
- Region: Severn
- Subdivision: Severn
Other
Other facts
- Listing agreement: Exclusive Agency
- Listing terms: Cash,Conventional,FHA,VA Loan
- Ownership: Fee Simple
Price history
| Date | Event | Price |
|---|---|---|
| 6/10/2025 | Sold | $450,000$283/sqft |
Source: | ||
| 5/11/2025 | Contingent | $450,000$283/sqft |
Source: | ||
| 5/8/2025 | Listed for sale | $450,000+28.6%$283/sqft |
Source: | ||
| 8/19/2021 | Sold | $350,000$220/sqft |
Source: | ||
| 8/7/2021 | Pending sale | $350,000$220/sqft |
Source: | ||
Public tax history
| Year | Property taxes | Tax assessment |
|---|---|---|
| 2025 | -- | $361,500 +15.5% |
| 2024 | $3,427 +18.7% | $312,967 +18.4% |
| 2023 | $2,888 +28% | $264,433 +22.5% |
Find assessor info on the county website
Neighborhood: 21144
Nearby schools
GreatSchools rating
- 8/10Ridgeway Elementary SchoolGrades: K-5Distance: 0.2 mi
- 5/10Old Mill Middle SouthGrades: 6-8Distance: 3.2 mi
- 5/10Old Mill High SchoolGrades: 9-12Distance: 3.2 mi
Schools provided by the listing agent
- Elementary: Ridgeway
- Middle: Old Mill Middle South
- High: Old Mill
- District: Anne Arundel County Public Schools
Source: Bright MLS. This data may not be complete. We recommend contacting the local school district to confirm school assignments for this home.
Get a cash offer in 3 minutes
Find out how much your home could sell for in as little as 3 minutes with a no-obligation cash offer.
Estimated market value$447,300
Get a cash offer in 3 minutes
Find out how much your home could sell for in as little as 3 minutes with a no-obligation cash offer.
Estimated market value
$447,300
