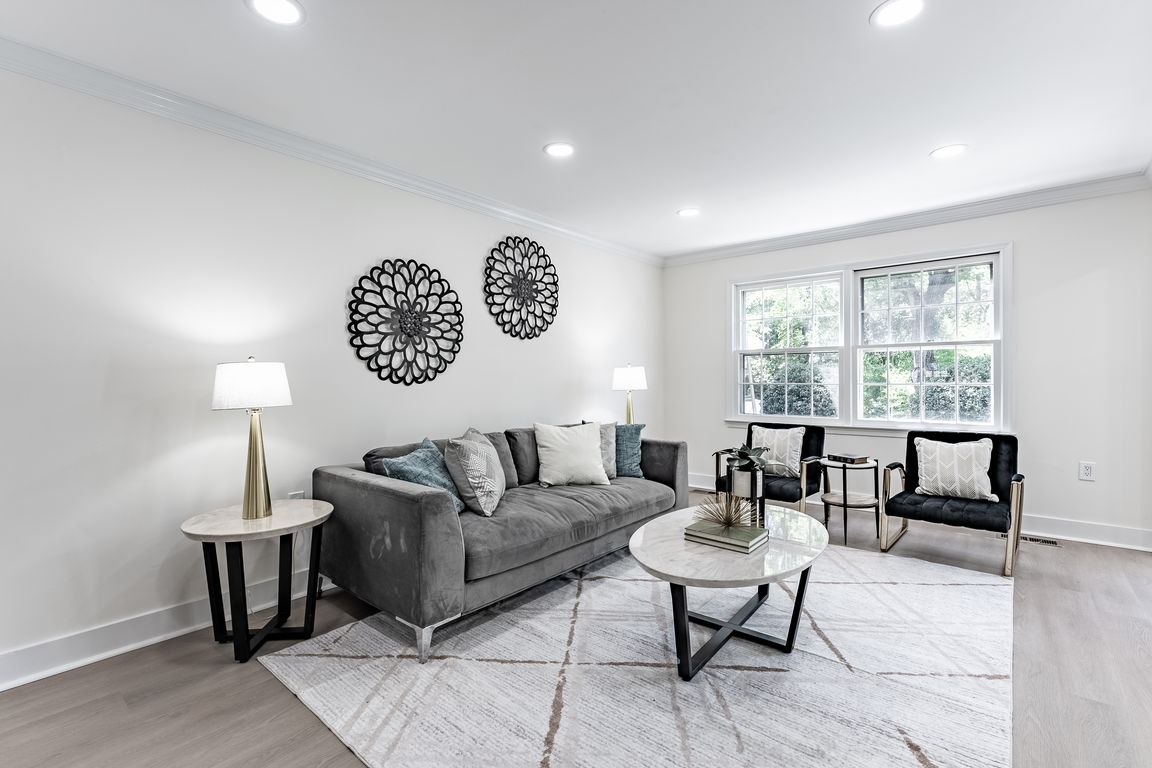
For sale
$719,888
5beds
2,324sqft
8116 Cooper St, Alexandria, VA 22309
5beds
2,324sqft
Single family residence
Built in 1974
0.29 Acres
1 Attached garage space
$310 price/sqft
What's special
Modern cabinetryThree season sunroomPrivate drivewaySerene stone patioEnclosed one car garagePristine landscaped backyardVinyl plank flooring
*Open Houses: 1-3 PM Saturday, August 30 | 1-3 PM Sunday, August 31.* Charming Freshly Updated 4-level split in the historic Mount Vernon area, offering 5 bedrooms and 3 full baths. Just minutes to Old Town Alexandria, Fort Belvoir, Belle Haven Marina, and the George Washington Parkway, this home combines comfort, ...
- 16 days
- on Zillow |
- 2,460 |
- 173 |
Source: Bright MLS,MLS#: VAFX2261074
Travel times
Family Room
Kitchen
Dining Room
Breakfast Nook
Bedroom
Living Room
Sun Room
Zillow last checked: 7 hours ago
Listing updated: August 28, 2025 at 01:10am
Listed by:
Nathan Arnold 571-388-0541,
eXp Realty LLC
Source: Bright MLS,MLS#: VAFX2261074
Facts & features
Interior
Bedrooms & bathrooms
- Bedrooms: 5
- Bathrooms: 3
- Full bathrooms: 3
Rooms
- Room types: Living Room, Dining Room, Bedroom 2, Bedroom 3, Bedroom 4, Bedroom 5, Kitchen, Family Room, Basement, Foyer, Breakfast Room, Bedroom 1, Sun/Florida Room, Full Bath
Bedroom 1
- Level: Upper
- Area: 294 Square Feet
- Dimensions: 21 x 14
Bedroom 2
- Level: Upper
- Area: 117 Square Feet
- Dimensions: 13 x 9
Bedroom 3
- Level: Upper
- Area: 120 Square Feet
- Dimensions: 12 x 10
Bedroom 4
- Level: Upper
- Area: 110 Square Feet
- Dimensions: 11 x 10
Bedroom 5
- Level: Lower
- Area: 176 Square Feet
- Dimensions: 16 x 11
Basement
- Level: Lower
- Area: 609 Square Feet
- Dimensions: 29 x 21
Breakfast room
- Level: Main
- Area: 150 Square Feet
- Dimensions: 15 x 10
Dining room
- Level: Main
- Area: 90 Square Feet
- Dimensions: 10 x 9
Family room
- Level: Main
- Area: 216 Square Feet
- Dimensions: 18 x 12
Foyer
- Level: Main
- Area: 77 Square Feet
- Dimensions: 11 x 7
Other
- Level: Upper
Other
- Level: Upper
Other
- Level: Lower
Kitchen
- Level: Main
- Area: 99 Square Feet
- Dimensions: 11 x 9
Living room
- Level: Lower
- Area: 420 Square Feet
- Dimensions: 21 x 20
Other
- Level: Lower
- Area: 234 Square Feet
- Dimensions: 18 x 13
Heating
- Forced Air, Electric
Cooling
- Central Air, Electric
Appliances
- Included: Microwave, Dryer, Washer, Dishwasher, Disposal, Refrigerator, Ice Maker, Cooktop, Electric Water Heater
Features
- Ceiling Fan(s)
- Basement: Full
- Number of fireplaces: 1
- Fireplace features: Screen
Interior area
- Total structure area: 3,098
- Total interior livable area: 2,324 sqft
- Finished area above ground: 1,549
- Finished area below ground: 775
Video & virtual tour
Property
Parking
- Total spaces: 3
- Parking features: Garage Faces Front, Garage Door Opener, Concrete, Attached, Driveway
- Attached garage spaces: 1
- Uncovered spaces: 2
Accessibility
- Accessibility features: None
Features
- Levels: Multi/Split,Four
- Stories: 4
- Pool features: None
Lot
- Size: 0.29 Acres
Details
- Additional structures: Above Grade, Below Grade
- Parcel number: 1011 02 0553
- Zoning: 130
- Special conditions: Standard
Construction
Type & style
- Home type: SingleFamily
- Property subtype: Single Family Residence
Materials
- Aluminum Siding, Brick
- Foundation: Other
Condition
- New construction: No
- Year built: 1974
- Major remodel year: 2025
Utilities & green energy
- Sewer: Public Sewer
- Water: Public
Community & HOA
Community
- Subdivision: Timothy Park
HOA
- Has HOA: No
Location
- Region: Alexandria
Financial & listing details
- Price per square foot: $310/sqft
- Tax assessed value: $709,260
- Annual tax amount: $8,199
- Date on market: 8/14/2025
- Listing agreement: Exclusive Right To Sell
- Ownership: Fee Simple