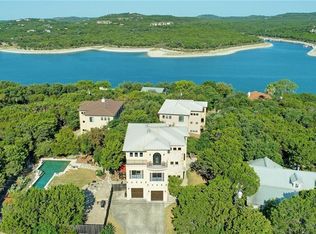Lake Access from a private HOA lakefront park, are just steps from the front door. Gorgeous views of Lake Travis. Multi-level floor plan with Elevator and many outdoor living areas. Guest/in-law suite with a full-size kitchen, living area, bedroom, and separate entrance on the 1st floor. Master Bedroom Suite & 2 bedrooms w/ bath on 2nd floor. The 3rd floor has a large gorgeous kitchen, 2 dining areas, a fireplace, & an open living area with panoramic views of Lake Travis. Low utilities: well water, propane tank, and septic system. Minutes from fabulous dining, marinas, parks, Volente Beach Villiage, and shopping! HOA allows STRs.
This property is off market, which means it's not currently listed for sale or rent on Zillow. This may be different from what's available on other websites or public sources.
