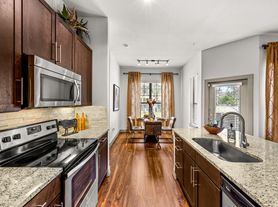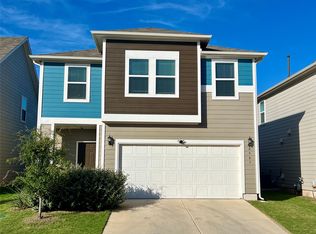Discover your new oasis in this stunning single-story 4 Bedrooms home, designed for modern living and entertaining. The expansive open-plan layout, flows seamlessly from the spacious kitchen to the main living area. Enjoy morning coffee on the covered front porch and host unforgettable barbecues on the large, shaded back deck. The massive primary suite offers a private retreat, complete with a walk-in closet. Zoned for desirable Round Rock schools, this home is moments from community parks with soccer fields, tennis courts, hike-and-bike trails. Commuting is a breeze with easy access to Apple, Oracle, and National Instruments, plus endless options for shopping and dining at The Domain.
House for rent
$2,400/mo
8117 Osborne Dr, Austin, TX 78729
4beds
2,194sqft
Price may not include required fees and charges.
Singlefamily
Available now
-- Pets
Central air
In unit laundry
2 Attached garage spaces parking
Natural gas, central, fireplace
What's special
Large shaded back deckSpacious kitchenWalk-in closetCovered front porchMassive primary suiteExpansive open-plan layout
- 87 days
- on Zillow |
- -- |
- -- |
Travel times
Looking to buy when your lease ends?
Consider a first-time homebuyer savings account designed to grow your down payment with up to a 6% match & 3.83% APY.
Facts & features
Interior
Bedrooms & bathrooms
- Bedrooms: 4
- Bathrooms: 2
- Full bathrooms: 2
Heating
- Natural Gas, Central, Fireplace
Cooling
- Central Air
Appliances
- Included: Dishwasher, Disposal, Microwave, Range, Refrigerator
- Laundry: In Unit, Laundry Room, Main Level
Features
- Double Vanity, French Doors, High Ceilings, Multiple Dining Areas, Pantry, Primary Bedroom on Main, Recessed Lighting, Walk In Closet, Walk-In Closet(s), Wired for Sound
- Flooring: Carpet, Tile, Wood
- Has fireplace: Yes
Interior area
- Total interior livable area: 2,194 sqft
Property
Parking
- Total spaces: 2
- Parking features: Attached, Covered
- Has attached garage: Yes
- Details: Contact manager
Features
- Stories: 1
- Exterior features: Contact manager
- Has view: Yes
- View description: Contact manager
Details
- Parcel number: R164661000K0006
Construction
Type & style
- Home type: SingleFamily
- Property subtype: SingleFamily
Materials
- Roof: Composition
Condition
- Year built: 1997
Community & HOA
Location
- Region: Austin
Financial & listing details
- Lease term: Negotiable
Price history
| Date | Event | Price |
|---|---|---|
| 8/6/2025 | Price change | $2,400-4%$1/sqft |
Source: Unlock MLS #6069782 | ||
| 7/10/2025 | Listed for rent | $2,500+22%$1/sqft |
Source: Unlock MLS #6069782 | ||
| 8/17/2020 | Listing removed | $2,050$1/sqft |
Source: Realty Austin #4399567 | ||
| 8/7/2020 | Listed for rent | $2,050+5.1%$1/sqft |
Source: Realty Austin #4399567 | ||
| 8/14/2019 | Listing removed | $1,950$1/sqft |
Source: Realty Austin #5551952 | ||

