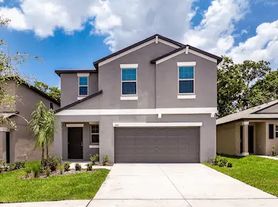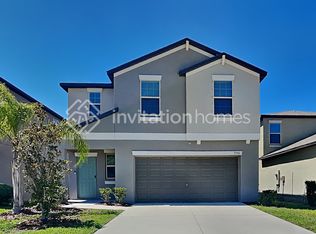Welcome to this beautifully maintained 3-bedroom, 2-bathroom home located in the desirable Carriage Pointe community of Gibsonton. Featuring 1,618 sq. ft. of comfortable living space, this home offers a bright open floor plan with elegant tile flooring throughout. The kitchen is complete with granite countertops, stainless steel appliances, and plenty of cabinet space. Each bedroom includes ceiling fans for added comfort, and tasteful trim details add charm to every room. Relax on the covered and screened lanai overlooking a peaceful lake and a fully fenced backyard with lush landscaping and fruit trees the perfect setting for quiet evenings or entertaining guests. Carriage Pointe residents enjoy access to fantastic community amenities including a resort-style pool, playground, tennis and basketball courts, and a spacious 4,000 sq. ft. recreation center. Conveniently located just 13 miles from downtown Tampa, with easy access to major expressways, shopping, and dining. Don't miss the opportunity to make this move-in ready home yours schedule your private tour today!
House for rent
$2,500/mo
8117 Tar Hollow Dr, Gibsonton, FL 33534
3beds
1,618sqft
Price may not include required fees and charges.
Singlefamily
Available now
Small dogs OK
Central air
Electric dryer hookup laundry
2 Attached garage spaces parking
Electric
What's special
Fruit treesGranite countertopsCovered and screened lanaiCeiling fansPeaceful lakeLush landscapingStainless steel appliances
- 4 days |
- -- |
- -- |
Travel times
Facts & features
Interior
Bedrooms & bathrooms
- Bedrooms: 3
- Bathrooms: 2
- Full bathrooms: 2
Heating
- Electric
Cooling
- Central Air
Appliances
- Included: Dishwasher, Dryer, Microwave, Range, Refrigerator, Washer
- Laundry: Electric Dryer Hookup, In Unit, Laundry Room, Washer Hookup
Features
- Open Floorplan, View, Walk-In Closet(s)
- Flooring: Tile
Interior area
- Total interior livable area: 1,618 sqft
Video & virtual tour
Property
Parking
- Total spaces: 2
- Parking features: Attached, Driveway, Covered
- Has attached garage: Yes
- Details: Contact manager
Features
- Stories: 1
- Exterior features: Basketball Court, Clubhouse, Covered, Driveway, Electric Dryer Hookup, Floor Covering: Ceramic, Flooring: Ceramic, Garage Door Opener, Garbage included in rent, Heating: Electric, Lake Front, Laundry Room, Open Floorplan, Playground, Pool, Real Manage, Rear Porch, Screened, Tennis Court(s), View Type: Lake, Walk-In Closet(s), Washer Hookup
- Has view: Yes
- View description: Water View
- Has water view: Yes
- Water view: Waterfront
Details
- Parcel number: 19303682PH00000000380U
Construction
Type & style
- Home type: SingleFamily
- Property subtype: SingleFamily
Condition
- Year built: 2006
Utilities & green energy
- Utilities for property: Garbage
Community & HOA
Community
- Features: Clubhouse, Playground, Tennis Court(s)
HOA
- Amenities included: Basketball Court, Tennis Court(s)
Location
- Region: Gibsonton
Financial & listing details
- Lease term: 12 Months
Price history
| Date | Event | Price |
|---|---|---|
| 10/24/2025 | Listed for rent | $2,500+6.4%$2/sqft |
Source: Stellar MLS #A4669639 | ||
| 10/27/2024 | Listing removed | $2,350$1/sqft |
Source: Stellar MLS #TB8300136 | ||
| 9/5/2024 | Listed for rent | $2,350$1/sqft |
Source: Stellar MLS #TB8300136 | ||
| 10/18/2023 | Listing removed | -- |
Source: Stellar MLS #T3474659 | ||
| 9/27/2023 | Listed for rent | $2,350$1/sqft |
Source: Stellar MLS #T3474659 | ||

