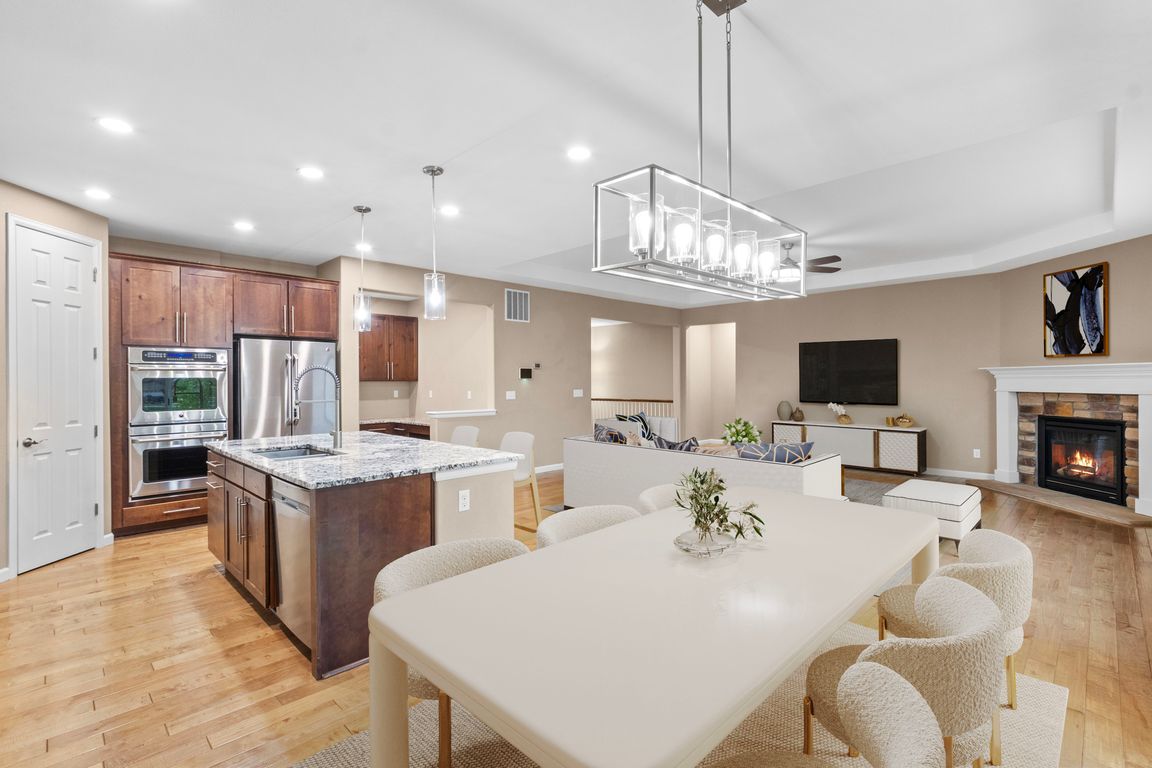
For salePrice cut: $10.1K (10/15)
$724,900
5beds
4,648sqft
8118 Cedarstone Ln, Colorado Springs, CO 80927
5beds
4,648sqft
Single family residence
Built in 2011
7,361 sqft
3 Attached garage spaces
$156 price/sqft
What's special
Brick paver patioPirate ship play areaMain-level primary suiteBuilt-in fire pitLarge islandPool table areaLuxurious five-piece bath
Welcome to this stunning five-bedroom, three-bathroom home with a three-car garage in the highly desirable Banning Lewis Ranch community, offering resort-style amenities and a vibrant neighborhood atmosphere. Featuring a striking stucco and stone exterior, this home impresses inside and out with hardwood floors flowing through the main level’s common areas and ...
- 92 days |
- 456 |
- 26 |
Source: Pikes Peak MLS,MLS#: 9778175
Travel times
Living Room
Kitchen
Primary Bedroom
Zillow last checked: 8 hours ago
Listing updated: October 19, 2025 at 08:00am
Listed by:
John Chudzinski ABR AHWD EPRO MRP PSA RSPS SFR SRES SRS 719-232-4515,
Coldwell Banker Realty,
Jacquelyn Wilson 817-917-2094
Source: Pikes Peak MLS,MLS#: 9778175
Facts & features
Interior
Bedrooms & bathrooms
- Bedrooms: 5
- Bathrooms: 3
- Full bathrooms: 2
- 3/4 bathrooms: 1
Primary bedroom
- Level: Main
- Area: 240 Square Feet
- Dimensions: 15 x 16
Heating
- Forced Air, Natural Gas
Cooling
- Central Air
Appliances
- Included: Cooktop, Dishwasher, Double Oven, Dryer, Gas in Kitchen, Exhaust Fan, Refrigerator, Washer
- Laundry: Electric Hook-up, Main Level
Features
- 5-Pc Bath, 6-Panel Doors, 9Ft + Ceilings, French Doors, Dry Bar, Pantry
- Flooring: Carpet, Ceramic Tile, Wood
- Windows: Window Coverings
- Basement: Full,Partially Finished
- Number of fireplaces: 1
- Fireplace features: Gas, One
Interior area
- Total structure area: 4,648
- Total interior livable area: 4,648 sqft
- Finished area above ground: 2,336
- Finished area below ground: 2,312
Video & virtual tour
Property
Parking
- Total spaces: 3
- Parking features: Attached, Garage Door Opener, Concrete Driveway
- Attached garage spaces: 3
Features
- Patio & porch: Other, See Prop Desc Remarks
- Exterior features: Auto Sprinkler System
- Fencing: Back Yard
Lot
- Size: 7,361.64 Square Feet
- Features: Level, HOA Required $, Landscaped
Details
- Parcel number: 5309205003
- Other equipment: Home Theater
Construction
Type & style
- Home type: SingleFamily
- Architectural style: Ranch
- Property subtype: Single Family Residence
Materials
- Stone, Stucco, Frame
- Roof: Composite Shingle
Condition
- Existing Home
- New construction: No
- Year built: 2011
Details
- Builder model: Daniel
- Builder name: Richmond Am Hm
Utilities & green energy
- Water: Assoc/Distr
- Utilities for property: Electricity Connected, Natural Gas Connected
Community & HOA
Community
- Features: Clubhouse, Dog Park, Fitness Center, Hiking or Biking Trails, Parks or Open Space, Playground, Pool, Tennis Court(s)
Location
- Region: Colorado Springs
Financial & listing details
- Price per square foot: $156/sqft
- Tax assessed value: $601,278
- Annual tax amount: $4,381
- Date on market: 8/27/2025
- Listing terms: Cash,Conventional,FHA,VA Loan
- Electric utility on property: Yes