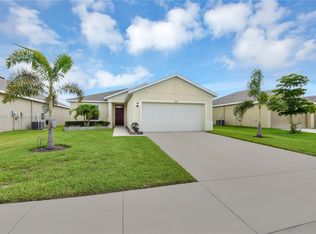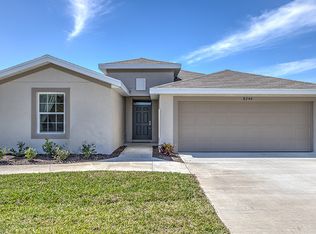Sold for $325,000 on 10/30/25
$325,000
8118 Gopher Tortoise Trl, Lehigh Acres, FL 33972
4beds
2,470sqft
Single Family Residence
Built in 2018
9,322 Square Feet Lot
$322,700 Zestimate®
$132/sqft
$2,095 Estimated rent
Home value
$322,700
$287,000 - $361,000
$2,095/mo
Zestimate® history
Loading...
Owner options
Explore your selling options
What's special
FRIENDLY GATED COMMUNITY OF TOWN LAKES IN LEHIGH ACRES! Built in 2018, this modern 4 bedroom plus bonus room, 2.5 bath, 2-car garage homes offers lake views and 2,470 sf of living area perfect for a growing family. The open floor plan with high ceilings seamlessly connects the kitchen, dining area, and living room, creating the perfect space for entertaining family and friends. The spacious kitchen features lots of counter space, stainless appliances, a nice big pantry, and 42-inch cabinets plus there is carpet and tile flooring throughout the home. The generous primary bedroom is a true sanctuary, offering a peaceful retreat after a long day and includes a nice-sized walk-in closet and private bath with dual sinks and walk-in shower. The 2nd floor also features 3 guest bedrooms, guest bath with huge linen closet and separate laundry room. Enjoy gorgeous sunsets from the west facing cozy front porch and a great backyard with lake views. Newer roof, hurricane shutters and X-flood zone provide peace of mind. Town Lakes has low HOA FEES and allows fences. Such a nice community with great neighbors and well-maintained surroundings! With its convenient location near shopping centers, restaurants, schools and parks this home truly has it all. Don't miss out on the opportunity to make this stunning single-family home your own. Schedule your private showing today!
Zillow last checked: 8 hours ago
Listing updated: October 31, 2025 at 12:08pm
Listing Provided by:
Brian Helgemo 941-205-8478,
COMPASS FLORIDA 941-205-8478
Bought with:
Non-Member Agent
STELLAR NON-MEMBER OFFICE
Source: Stellar MLS,MLS#: C7509462 Originating MLS: Port Charlotte
Originating MLS: Port Charlotte

Facts & features
Interior
Bedrooms & bathrooms
- Bedrooms: 4
- Bathrooms: 3
- Full bathrooms: 2
- 1/2 bathrooms: 1
Primary bedroom
- Features: Ceiling Fan(s), En Suite Bathroom, Walk-In Closet(s)
- Level: Second
- Area: 294 Square Feet
- Dimensions: 21x14
Bedroom 2
- Features: Ceiling Fan(s), Built-in Closet
- Level: Second
- Area: 144 Square Feet
- Dimensions: 12x12
Bedroom 3
- Features: Ceiling Fan(s), Built-in Closet
- Level: Second
- Area: 132 Square Feet
- Dimensions: 12x11
Bedroom 4
- Features: Ceiling Fan(s), Built-in Closet
- Level: Second
- Area: 132 Square Feet
- Dimensions: 12x11
Primary bathroom
- Features: Exhaust Fan, Multiple Shower Heads, Rain Shower Head, Shower No Tub, Single Vanity, Water Closet/Priv Toilet, Window/Skylight in Bath, Linen Closet
- Level: Second
- Area: 221 Square Feet
- Dimensions: 17x13
Bathroom 2
- Features: Exhaust Fan, Single Vanity, Tub With Shower
- Level: Second
- Area: 66 Square Feet
- Dimensions: 11x6
Bathroom 3
- Features: Bidet, Sink - Pedestal
- Level: First
- Area: 30 Square Feet
- Dimensions: 6x5
Bonus room
- Features: Ceiling Fan(s), No Closet
- Level: First
- Area: 144 Square Feet
- Dimensions: 12x12
Dinette
- Features: Ceiling Fan(s)
- Level: First
- Area: 99 Square Feet
- Dimensions: 9x11
Dining room
- Features: Ceiling Fan(s)
- Level: First
- Area: 144 Square Feet
- Dimensions: 12x12
Kitchen
- Features: Breakfast Bar, Kitchen Island, Pantry
- Level: First
- Area: 140 Square Feet
- Dimensions: 10x14
Laundry
- Level: Second
- Area: 48 Square Feet
- Dimensions: 8x6
Living room
- Features: Ceiling Fan(s)
- Level: First
- Area: 225 Square Feet
- Dimensions: 15x15
Heating
- Central, Electric
Cooling
- Central Air
Appliances
- Included: Dishwasher, Disposal, Dryer, Electric Water Heater, Kitchen Reverse Osmosis System, Microwave, Range, Refrigerator, Washer
- Laundry: Inside, Laundry Room, Upper Level
Features
- Ceiling Fan(s), High Ceilings, Living Room/Dining Room Combo, Open Floorplan, PrimaryBedroom Upstairs, Thermostat, Walk-In Closet(s)
- Flooring: Carpet, Ceramic Tile
- Doors: Sliding Doors
- Windows: Blinds, Drapes, Window Treatments, Hurricane Shutters
- Has fireplace: No
Interior area
- Total structure area: 3,069
- Total interior livable area: 2,470 sqft
Property
Parking
- Total spaces: 2
- Parking features: Driveway, Garage Door Opener
- Attached garage spaces: 2
- Has uncovered spaces: Yes
- Details: Garage Dimensions: 21x21
Features
- Levels: Two
- Stories: 2
- Patio & porch: Covered, Front Porch, Rear Porch
- Exterior features: Irrigation System, Lighting
- Has view: Yes
- View description: Water, Lake
- Has water view: Yes
- Water view: Water,Lake
- Waterfront features: Lake Front, Pond Access
Lot
- Size: 9,322 sqft
- Features: Landscaped
- Residential vegetation: Mature Landscaping, Trees/Landscaped
Details
- Parcel number: 3044271400004.0380
- Zoning: RPD
- Special conditions: None
Construction
Type & style
- Home type: SingleFamily
- Property subtype: Single Family Residence
Materials
- Block, Stucco
- Foundation: Slab
- Roof: Shingle
Condition
- New construction: No
- Year built: 2018
Utilities & green energy
- Sewer: Public Sewer
- Water: Public
- Utilities for property: Electricity Available
Community & neighborhood
Security
- Security features: Gated Community
Community
- Community features: Buyer Approval Required, Deed Restrictions, Gated Community - No Guard
Location
- Region: Lehigh Acres
- Subdivision: TOWN LAKES PH 4
HOA & financial
HOA
- Has HOA: Yes
- HOA fee: $90 monthly
- Services included: Common Area Taxes, Maintenance Grounds, Manager, Private Road
- Association name: Alliant Association Mgmt/Town Lakes HOA
- Association phone: 239-454-1101
Other fees
- Pet fee: $0 monthly
Other financial information
- Total actual rent: 0
Other
Other facts
- Listing terms: Cash,Conventional,FHA,VA Loan
- Ownership: Fee Simple
- Road surface type: Paved, Asphalt
Price history
| Date | Event | Price |
|---|---|---|
| 10/30/2025 | Sold | $325,000-1.5%$132/sqft |
Source: | ||
| 9/22/2025 | Pending sale | $330,000$134/sqft |
Source: | ||
| 7/18/2025 | Price change | $330,000-1.5%$134/sqft |
Source: | ||
| 5/10/2025 | Listed for sale | $335,000+50.2%$136/sqft |
Source: | ||
| 4/5/2019 | Sold | $223,000-0.9%$90/sqft |
Source: Public Record | ||
Public tax history
| Year | Property taxes | Tax assessment |
|---|---|---|
| 2024 | $2,625 +3.8% | $186,925 +3% |
| 2023 | $2,529 +5.4% | $181,481 +3% |
| 2022 | $2,399 +3.3% | $176,195 +3% |
Find assessor info on the county website
Neighborhood: 33972
Nearby schools
GreatSchools rating
- 3/10G. Weaver Hipps Elementary SchoolGrades: PK-5Distance: 1.2 mi
- 3/10Veterans Park Academy For The ArtsGrades: PK-8Distance: 2.3 mi
- 2/10Lehigh Senior High SchoolGrades: 9-12Distance: 3.8 mi
Schools provided by the listing agent
- Elementary: G. Weaver Hipps
- Middle: Veterans Park Academy for The Arts
- High: Lehigh Acres High School
Source: Stellar MLS. This data may not be complete. We recommend contacting the local school district to confirm school assignments for this home.

Get pre-qualified for a loan
At Zillow Home Loans, we can pre-qualify you in as little as 5 minutes with no impact to your credit score.An equal housing lender. NMLS #10287.
Sell for more on Zillow
Get a free Zillow Showcase℠ listing and you could sell for .
$322,700
2% more+ $6,454
With Zillow Showcase(estimated)
$329,154
