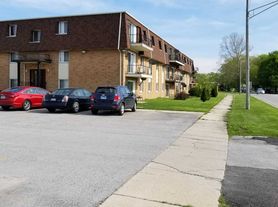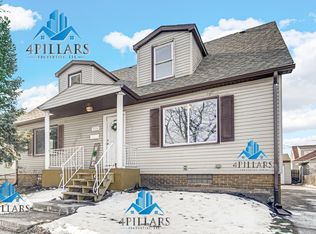Updated three bed 1.5 bath ranch located in Munster with finished basement. Wood and new laminate flooring throughout main level, master has private 1/2 bath. Fresh paint throughout, main bath and kitchen freshly updated. Lower level features large rec room and office with all new lvp flooring and fresh paint. Laundry located in the basement as well. Recently built detatched 2 car garage and shed in the backyard. Comes with all appliances including washer and dryer. Pets will be considered for an additional fee, sorry no section 8.
Resident benefit package $30/month required.
House for rent
$2,500/mo
8118 Monroe Ave, Munster, IN 46321
3beds
2,140sqft
Price may not include required fees and charges.
Single family residence
Available now
Cats, dogs OK
-- A/C
In unit laundry
-- Parking
-- Heating
What's special
Shed in the backyard
- 58 days
- on Zillow |
- -- |
- -- |
Travel times
Renting now? Get $1,000 closer to owning
Unlock a $400 renter bonus, plus up to a $600 savings match when you open a Foyer+ account.
Offers by Foyer; terms for both apply. Details on landing page.
Facts & features
Interior
Bedrooms & bathrooms
- Bedrooms: 3
- Bathrooms: 2
- Full bathrooms: 1
- 1/2 bathrooms: 1
Appliances
- Included: Dishwasher, Dryer, Washer
- Laundry: In Unit
Interior area
- Total interior livable area: 2,140 sqft
Property
Parking
- Details: Contact manager
Details
- Parcel number: 450624226013000027
Construction
Type & style
- Home type: SingleFamily
- Property subtype: Single Family Residence
Community & HOA
Location
- Region: Munster
Financial & listing details
- Lease term: Contact For Details
Price history
| Date | Event | Price |
|---|---|---|
| 8/8/2025 | Listed for rent | $2,500+8.9%$1/sqft |
Source: Zillow Rentals | ||
| 9/13/2024 | Listing removed | $2,295$1/sqft |
Source: Zillow Rentals | ||
| 7/31/2024 | Price change | $2,295-4.4%$1/sqft |
Source: Zillow Rentals | ||
| 7/12/2024 | Listed for rent | $2,400$1/sqft |
Source: Zillow Rentals | ||
| 6/20/2024 | Sold | $310,000-1.6%$145/sqft |
Source: | ||

