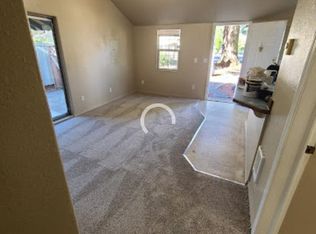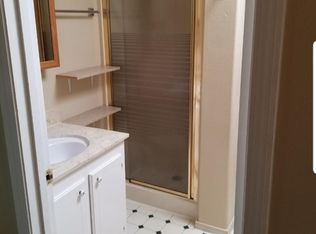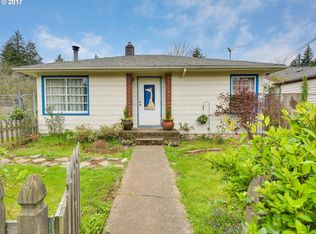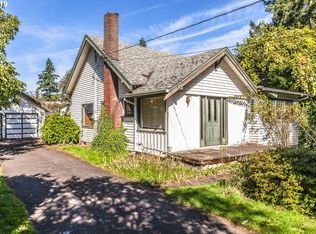Sold
$435,000
8118 SE 60th Ave, Portland, OR 97206
3beds
1,341sqft
Residential, Single Family Residence
Built in 1950
9,147.6 Square Feet Lot
$425,900 Zestimate®
$324/sqft
$2,729 Estimated rent
Home value
$425,900
$396,000 - $460,000
$2,729/mo
Zestimate® history
Loading...
Owner options
Explore your selling options
What's special
Welcome to this delightful midcentury home on a huge lot with several updates! Features include new electric service, new plumbing, new carpet, and newer roof and water heater. A double garage, basement, and oversized lot makes plenty of room to grow, and customize. Keep cozy with your energy efficient radiant heat and updated double pane windows and a home energy score of 8/10! Enter the home into the living room featuring large picture windows framing the fireplace where you’ll relax just in time for winter! Eat at home more with a perfect dining area! 3 bedrooms allows flexibility for a guest room, office or both! The mudroom is perfect for your rain jackets and boots. This gardener’s paradise features peach and plum trees, blueberries, grapes, salal, honey berries and goji berries! If what you’re looking for is to build an ADU, this property is all you need with its expansive lot! Enjoy a secluded country feel while still close to all the amenities of Woodstock. New Seasons, Safeway and Trader Joes are all nearby, making your life easy in this grocery store haven! On your days off, stroll around to coffee shops, local markets, buy fresh baked bread, and cruise over to Ace Hardware for all your fun project needs. Have fun and decompress in the nearby newly revamped Errol Heights Park with a community garden, skatepark, trails and play areas. This house is a true gem!
Zillow last checked: 8 hours ago
Listing updated: October 16, 2024 at 05:04am
Listed by:
Hannah Atherton 541-646-8688,
Urban Nest Realty
Bought with:
Jade Fox, 201242362
Think Real Estate
Source: RMLS (OR),MLS#: 24312003
Facts & features
Interior
Bedrooms & bathrooms
- Bedrooms: 3
- Bathrooms: 1
- Full bathrooms: 1
- Main level bathrooms: 1
Primary bedroom
- Features: Double Closet
- Level: Main
- Area: 121
- Dimensions: 11 x 11
Bedroom 2
- Features: Double Closet
- Level: Main
- Area: 99
- Dimensions: 9 x 11
Bedroom 3
- Features: Closet
- Level: Main
- Area: 110
- Dimensions: 10 x 11
Dining room
- Level: Main
- Area: 63
- Dimensions: 7 x 9
Kitchen
- Level: Main
- Area: 45
- Width: 5
Living room
- Level: Main
- Area: 216
- Dimensions: 18 x 12
Heating
- Hot Water
Appliances
- Included: Free-Standing Range, Free-Standing Refrigerator, Washer/Dryer, Electric Water Heater
- Laundry: Laundry Room
Features
- Updated Remodeled, Bathtub With Shower, Double Closet, Closet, Tile
- Flooring: Wall to Wall Carpet
- Windows: Double Pane Windows
- Basement: Partial,Unfinished
- Number of fireplaces: 1
- Fireplace features: Wood Burning
Interior area
- Total structure area: 1,341
- Total interior livable area: 1,341 sqft
Property
Parking
- Total spaces: 2
- Parking features: Driveway, Attached
- Attached garage spaces: 2
- Has uncovered spaces: Yes
Features
- Stories: 1
- Patio & porch: Covered Deck, Covered Patio, Porch
- Exterior features: Yard
- Fencing: Fenced
- Has view: Yes
- View description: Territorial
Lot
- Size: 9,147 sqft
- Dimensions: 90 x 100
- Features: Corner Lot, Gated, Level, Private, Trees, SqFt 7000 to 9999
Details
- Additional structures: Workshop
- Parcel number: R144967
- Zoning: R7
Construction
Type & style
- Home type: SingleFamily
- Architectural style: Ranch
- Property subtype: Residential, Single Family Residence
Materials
- Vinyl Siding, Wood Siding
- Roof: Composition
Condition
- Resale,Updated/Remodeled
- New construction: No
- Year built: 1950
Utilities & green energy
- Gas: Gas
- Sewer: Public Sewer
- Water: Public
Community & neighborhood
Location
- Region: Portland
- Subdivision: Brentwood-Darlington
Other
Other facts
- Listing terms: Cash,Conventional,FHA,VA Loan
- Road surface type: Paved
Price history
| Date | Event | Price |
|---|---|---|
| 10/15/2024 | Sold | $435,000+4.8%$324/sqft |
Source: | ||
| 9/24/2024 | Pending sale | $415,000$309/sqft |
Source: | ||
| 9/19/2024 | Listed for sale | $415,000+118.4%$309/sqft |
Source: | ||
| 2/7/2014 | Sold | $190,000$142/sqft |
Source: | ||
Public tax history
| Year | Property taxes | Tax assessment |
|---|---|---|
| 2025 | $4,178 +3.7% | $155,040 +3% |
| 2024 | $4,027 +4% | $150,530 +3% |
| 2023 | $3,873 +2.2% | $146,150 +3% |
Find assessor info on the county website
Neighborhood: Brentwood-Darlington
Nearby schools
GreatSchools rating
- 6/10Whitman Elementary SchoolGrades: K-5Distance: 0.7 mi
- 6/10Lane Middle SchoolGrades: 6-8Distance: 0.4 mi
- 7/10Cleveland High SchoolGrades: 9-12Distance: 2.9 mi
Schools provided by the listing agent
- Elementary: Whitman
- Middle: Lane
- High: Cleveland
Source: RMLS (OR). This data may not be complete. We recommend contacting the local school district to confirm school assignments for this home.
Get a cash offer in 3 minutes
Find out how much your home could sell for in as little as 3 minutes with a no-obligation cash offer.
Estimated market value
$425,900
Get a cash offer in 3 minutes
Find out how much your home could sell for in as little as 3 minutes with a no-obligation cash offer.
Estimated market value
$425,900



