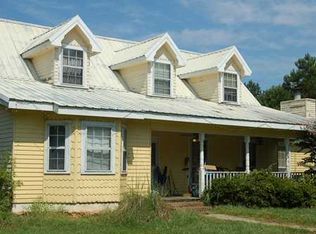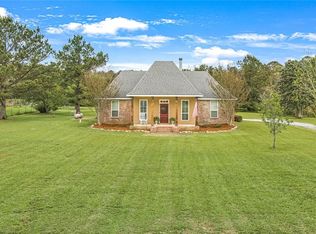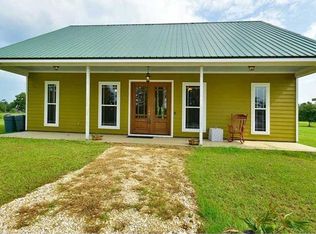Closed
Price Unknown
81183 Jim Sharp Rd, Covington, LA 70435
4beds
2,398sqft
Single Family Residence
Built in 2005
4.74 Acres Lot
$432,100 Zestimate®
$--/sqft
$2,643 Estimated rent
Maximize your home sale
Get more eyes on your listing so you can sell faster and for more.
Home value
$432,100
$393,000 - $475,000
$2,643/mo
Zestimate® history
Loading...
Owner options
Explore your selling options
What's special
This sounds like a fantastic property! You have a custom-built contemporary home located on a spacious 4.74-acre plot of prime pasture land, perfect for gardening or raising livestock. The property offers a quiet and peaceful setting, yet it's conveniently located just 15 minutes from downtown Covington and 20 minutes from an emergency room.
The home itself is approximately 2,400 square feet and features 4 bedrooms and 2 full baths, making it ideal for a family or anyone who enjoys having extra space. Additional features include a bonus room (9' x 16'), a large utility room (23' x 7'), crown molding, dual vanity in primary, and a wood-burning fireplace. There's also a large walk-in closet and plenty of storage throughout the home.
The property also includes a 2-car attached garage and a large driveway with space for up to 6 vehicles. For outdoor enjoyment, there's an inground swimming pool right off of a huge covered concrete patio, perfect for relaxing during the warmer months. Must see to appreciate.
Zillow last checked: 8 hours ago
Listing updated: February 12, 2025 at 01:13pm
Listed by:
Kenneth Golden 985-351-5757,
1 Percent Lists,
Marcela Golden 985-373-2641,
1 Percent Lists
Bought with:
Diana Stanley
Keller Williams Realty Services
Source: GSREIN,MLS#: 2465459
Facts & features
Interior
Bedrooms & bathrooms
- Bedrooms: 4
- Bathrooms: 2
- Full bathrooms: 2
Primary bedroom
- Description: Flooring: Plank,Simulated Wood
- Level: Lower
- Dimensions: 16.5x15
Bedroom
- Description: Flooring: Plank,Simulated Wood
- Level: Lower
- Dimensions: 12.35x16
Bedroom
- Description: Flooring: Plank,Simulated Wood
- Level: Lower
- Dimensions: 12.75x10.6
Bedroom
- Description: Flooring: Plank,Simulated Wood
- Level: Lower
- Dimensions: 11.5x13.75
Primary bathroom
- Description: Flooring: Tile
- Level: Lower
- Dimensions: 11.75x16.5
Breakfast room nook
- Description: Flooring: Tile
- Level: Lower
- Dimensions: 11.50x11.75
Dining room
- Description: Flooring: Tile
- Level: Lower
- Dimensions: 13.25x11.25
Kitchen
- Description: Flooring: Tile
- Level: Lower
- Dimensions: 17x11.5
Living room
- Description: Flooring: Tile
- Level: Lower
- Dimensions: 18x15.75
Office
- Description: Flooring: Plank,Simulated Wood
- Level: Lower
- Dimensions: 9x16.34
Utility room
- Description: Flooring: Tile
- Level: Lower
- Dimensions: 23.5x6.5
Heating
- Central
Cooling
- Central Air, 1 Unit
Appliances
- Included: Dishwasher, Disposal, Microwave, Oven, Range, Refrigerator
Features
- Tray Ceiling(s), Ceiling Fan(s), Stainless Steel Appliances
- Has fireplace: Yes
- Fireplace features: Wood Burning
Interior area
- Total structure area: 3,661
- Total interior livable area: 2,398 sqft
Property
Parking
- Parking features: Attached, Garage, Three or more Spaces, Garage Door Opener
- Has garage: Yes
Features
- Levels: One
- Stories: 1
- Patio & porch: Concrete, Covered, Porch
- Exterior features: Fence, Porch
- Pool features: In Ground
Lot
- Size: 4.74 Acres
- Dimensions: 350' x 590'
- Features: 1 to 5 Acres, Outside City Limits, Pasture
Details
- Additional structures: Cabana, Shed(s)
- Parcel number: 120257
- Special conditions: None
Construction
Type & style
- Home type: SingleFamily
- Architectural style: Traditional
- Property subtype: Single Family Residence
Materials
- Brick
- Foundation: Slab
- Roof: Shingle
Condition
- Very Good Condition
- Year built: 2005
Utilities & green energy
- Sewer: Treatment Plant
- Water: Public
Community & neighborhood
Location
- Region: Covington
- Subdivision: Not A Subdivision
Price history
| Date | Event | Price |
|---|---|---|
| 2/12/2025 | Sold | -- |
Source: | ||
| 1/14/2025 | Contingent | $429,000$179/sqft |
Source: | ||
| 11/20/2024 | Price change | $429,000-4.5%$179/sqft |
Source: | ||
| 10/7/2024 | Price change | $449,000-2.2%$187/sqft |
Source: | ||
| 8/28/2024 | Listed for sale | $459,000$191/sqft |
Source: | ||
Public tax history
| Year | Property taxes | Tax assessment |
|---|---|---|
| 2024 | $2,797 +25.1% | $30,699 +24.7% |
| 2023 | $2,236 0% | $24,609 |
| 2022 | $2,236 +0.6% | $24,609 |
Find assessor info on the county website
Neighborhood: 70435
Nearby schools
GreatSchools rating
- 5/10Lee Road Junior High SchoolGrades: PK-8Distance: 2.1 mi
- 5/10Covington High SchoolGrades: 9-12Distance: 8.9 mi
Schools provided by the listing agent
- Elementary: STPSB
- Middle: STPSB
- High: STPSB
Source: GSREIN. This data may not be complete. We recommend contacting the local school district to confirm school assignments for this home.


