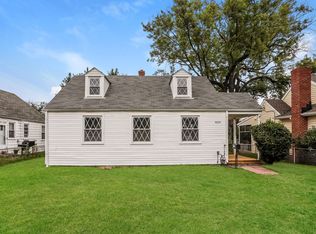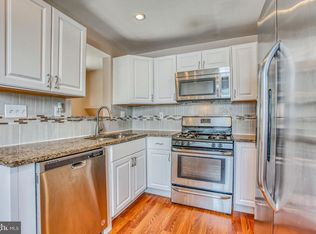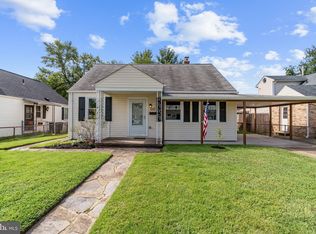Sold for $250,000
$250,000
8119 Cornwall Rd, Dundalk, MD 21222
3beds
1,313sqft
Single Family Residence
Built in 1941
5,100 Square Feet Lot
$244,800 Zestimate®
$190/sqft
$1,989 Estimated rent
Home value
$244,800
$233,000 - $257,000
$1,989/mo
Zestimate® history
Loading...
Owner options
Explore your selling options
What's special
MOTIVATED SELLERS FHA ASSUMABLE MORTGAGE 🚨 Priced to Sell in Dundalk! 🚨 Welcome home to this charming 3-bedroom, 1-bath single-family that’s not only move-in ready, but also water-oriented! Just minutes from a nearby boat ramp, you can launch into the Bay and live that waterfront lifestyle without the waterfront price. Inside, you’ll find a bright and welcoming space with all stainless steel appliances, a granite countertop, and an oversized fridge that makes meal prep easy. Recent updates give you peace of mind with brand-new sump pumps and a newer water heater already in place. Step outside to enjoy a fully fenced yard—perfect for pets, BBQs, or quiet evenings—and a detached garage for extra storage or parking. This is your chance to snag a water-oriented home in Dundalk that’s priced to sell! Schedule your showing today before it’s gone.
Zillow last checked: 8 hours ago
Listing updated: November 14, 2025 at 05:36pm
Listed by:
cory willems 443-804-1917,
Keller Williams Gateway LLC
Bought with:
Lina Osman Osman Camacho, 0225265646
Impact Real Estate, LLC
Source: Bright MLS,MLS#: MDBC2139706
Facts & features
Interior
Bedrooms & bathrooms
- Bedrooms: 3
- Bathrooms: 1
- Full bathrooms: 1
- Main level bathrooms: 1
- Main level bedrooms: 2
Basement
- Area: 832
Heating
- Forced Air, Natural Gas
Cooling
- Central Air, Electric
Appliances
- Included: Dishwasher, Range Hood, Refrigerator, Cooktop, Water Heater, Gas Water Heater
- Laundry: In Basement
Features
- Dry Wall, Plaster Walls
- Flooring: Carpet, Laminate
- Basement: Partial,Unfinished
- Has fireplace: No
Interior area
- Total structure area: 2,145
- Total interior livable area: 1,313 sqft
- Finished area above ground: 1,313
- Finished area below ground: 0
Property
Parking
- Total spaces: 1
- Parking features: Garage Faces Front, Concrete, Detached, Driveway
- Garage spaces: 1
- Has uncovered spaces: Yes
Accessibility
- Accessibility features: None
Features
- Levels: Three
- Stories: 3
- Patio & porch: Porch
- Pool features: None
- Fencing: Chain Link,Back Yard
Lot
- Size: 5,100 sqft
- Dimensions: 1.00 x
Details
- Additional structures: Above Grade, Below Grade
- Parcel number: 04121211089742
- Zoning: .
- Special conditions: Standard
Construction
Type & style
- Home type: SingleFamily
- Architectural style: Cape Cod
- Property subtype: Single Family Residence
Materials
- Vinyl Siding
- Foundation: Other, Block
- Roof: Shingle
Condition
- New construction: No
- Year built: 1941
Utilities & green energy
- Sewer: Public Sewer
- Water: Public
Community & neighborhood
Location
- Region: Dundalk
- Subdivision: Murray Point
Other
Other facts
- Listing agreement: Exclusive Right To Sell
- Ownership: Fee Simple
Price history
| Date | Event | Price |
|---|---|---|
| 11/14/2025 | Sold | $250,000+2%$190/sqft |
Source: | ||
| 10/1/2025 | Contingent | $245,000$187/sqft |
Source: | ||
| 9/11/2025 | Listed for sale | $245,000$187/sqft |
Source: | ||
| 9/8/2025 | Listing removed | $245,000$187/sqft |
Source: | ||
| 9/6/2025 | Price change | $245,000-3.9%$187/sqft |
Source: | ||
Public tax history
| Year | Property taxes | Tax assessment |
|---|---|---|
| 2025 | $3,789 +59.9% | $210,400 +7.6% |
| 2024 | $2,369 +8.3% | $195,500 +8.3% |
| 2023 | $2,189 +2.3% | $180,600 |
Find assessor info on the county website
Neighborhood: 21222
Nearby schools
GreatSchools rating
- 7/10Logan Elementary SchoolGrades: PK-5Distance: 1 mi
- 2/10Dundalk Middle SchoolGrades: 6-8Distance: 1.2 mi
- 1/10Dundalk High SchoolGrades: 9-12Distance: 1.7 mi
Schools provided by the listing agent
- High: Dundalk
- District: Baltimore County Public Schools
Source: Bright MLS. This data may not be complete. We recommend contacting the local school district to confirm school assignments for this home.
Get a cash offer in 3 minutes
Find out how much your home could sell for in as little as 3 minutes with a no-obligation cash offer.
Estimated market value$244,800
Get a cash offer in 3 minutes
Find out how much your home could sell for in as little as 3 minutes with a no-obligation cash offer.
Estimated market value
$244,800


